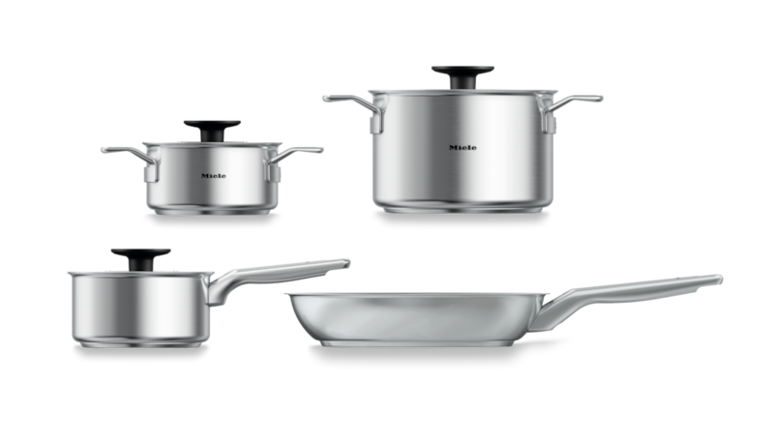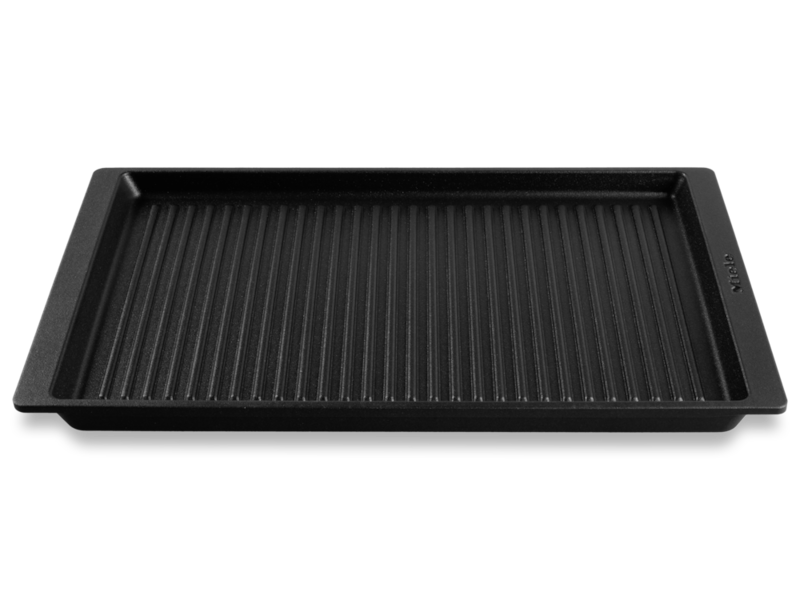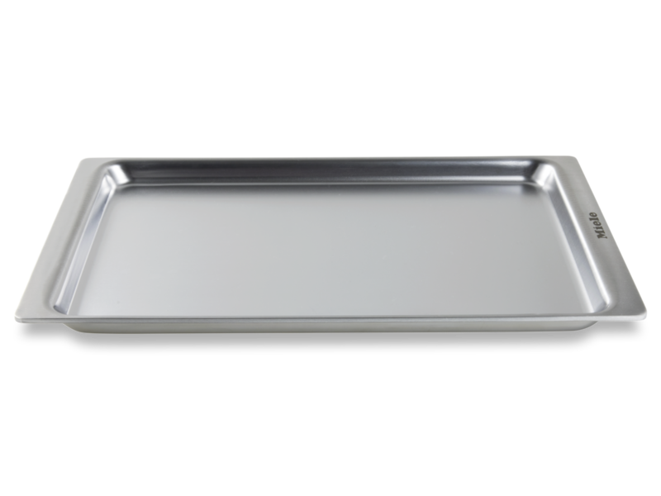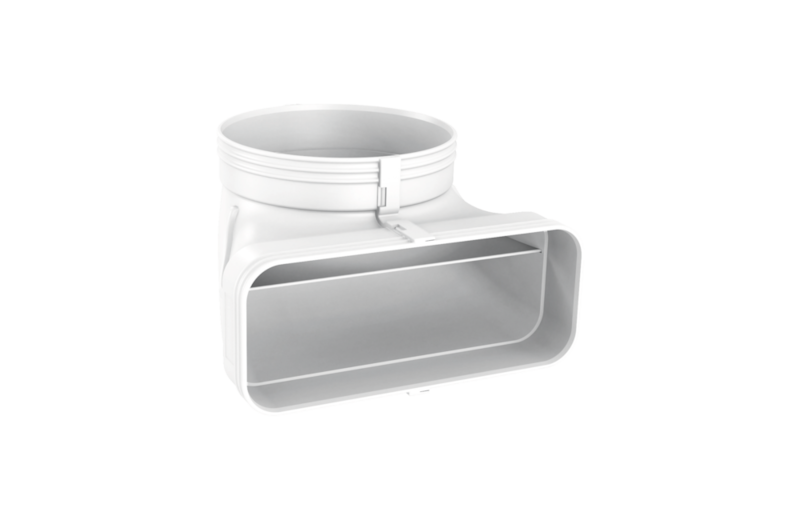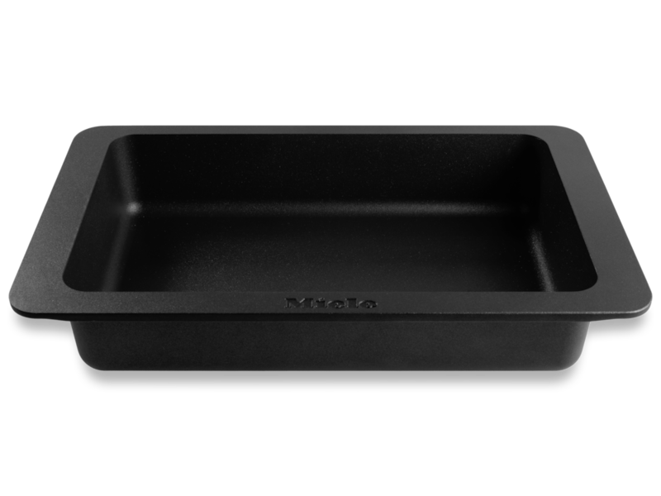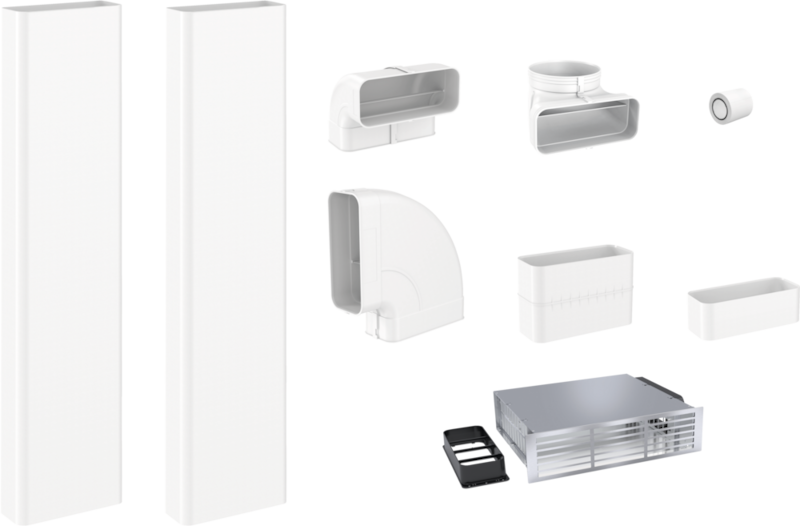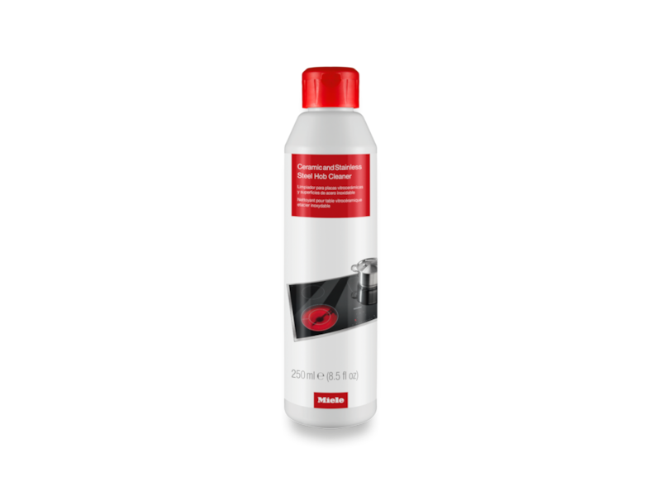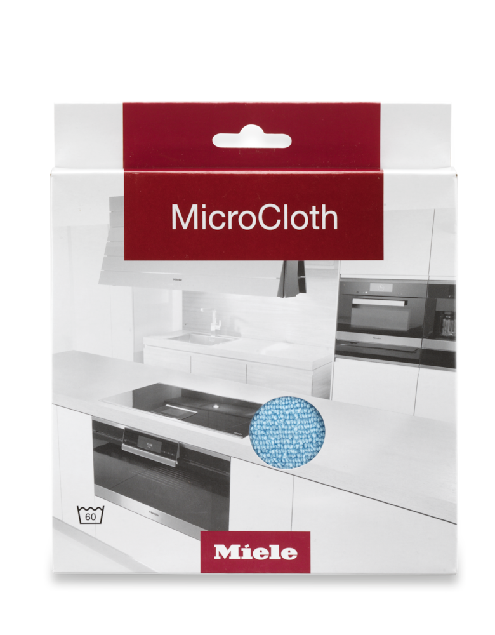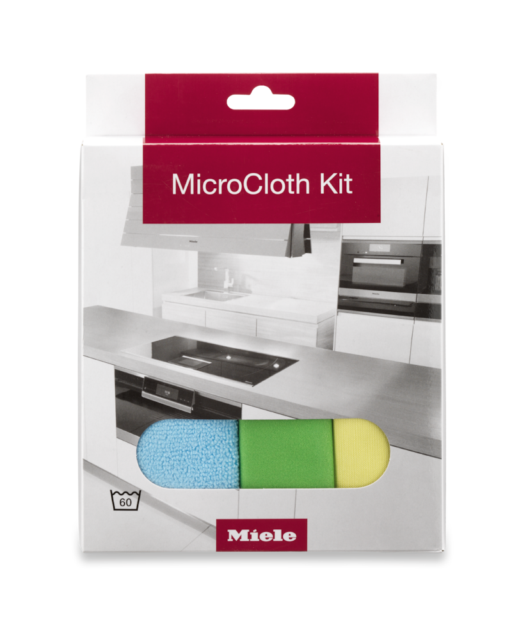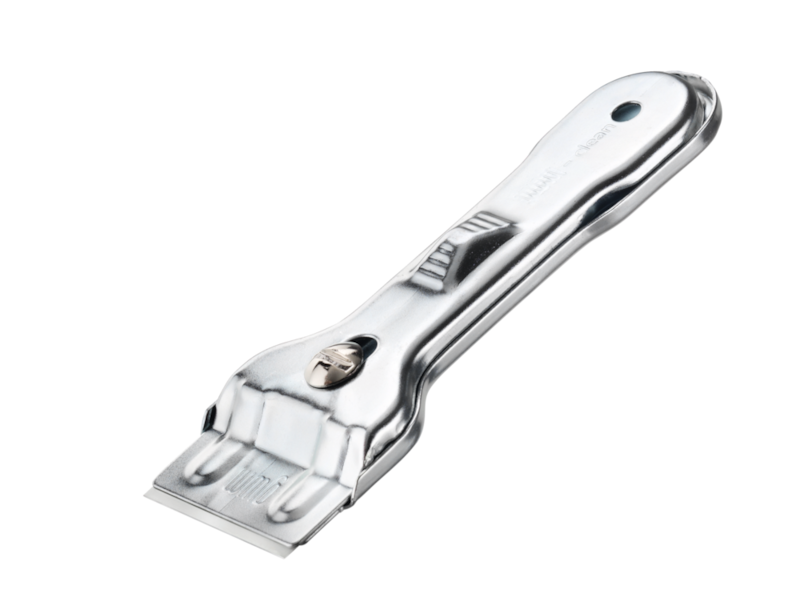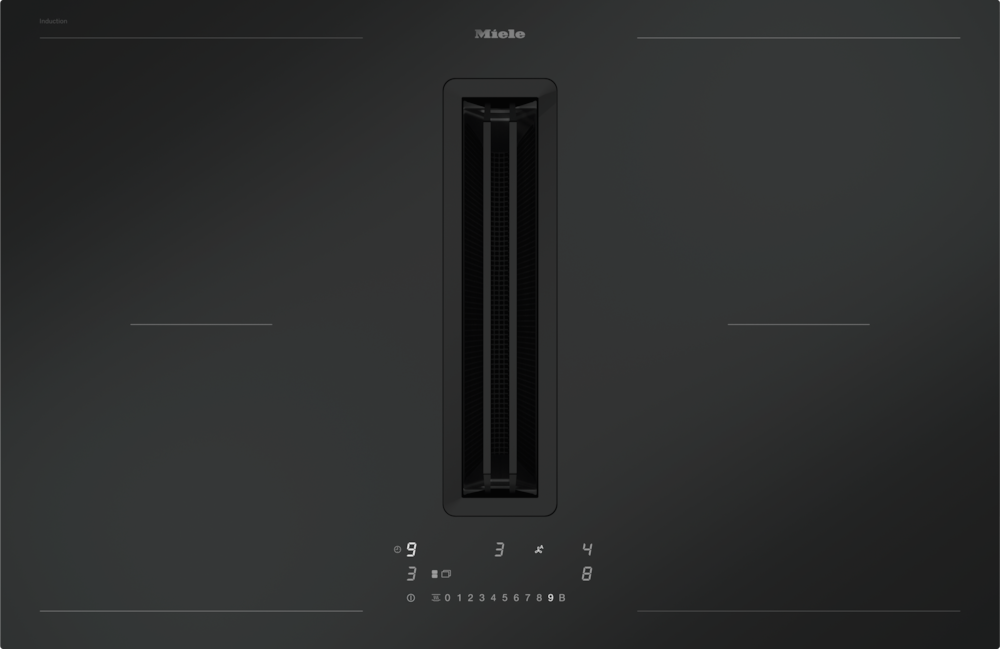
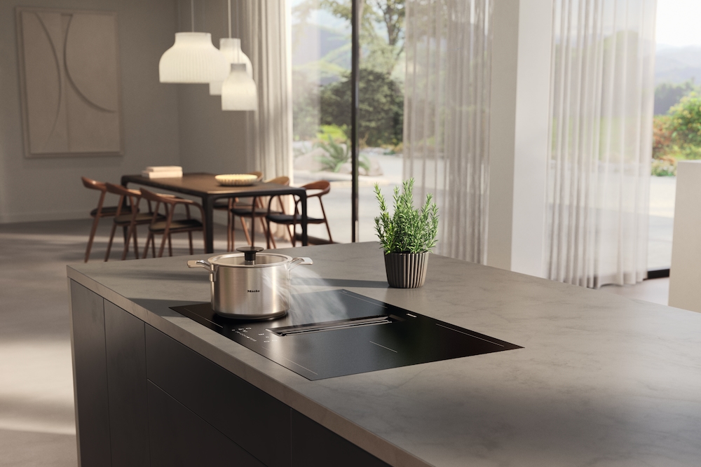
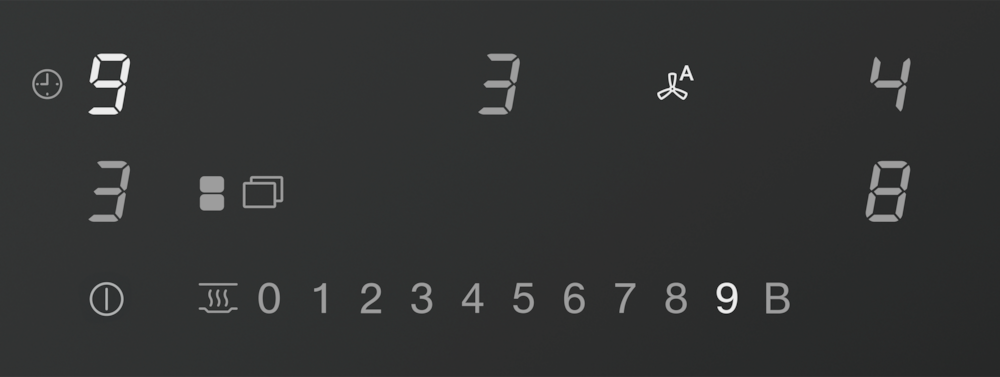
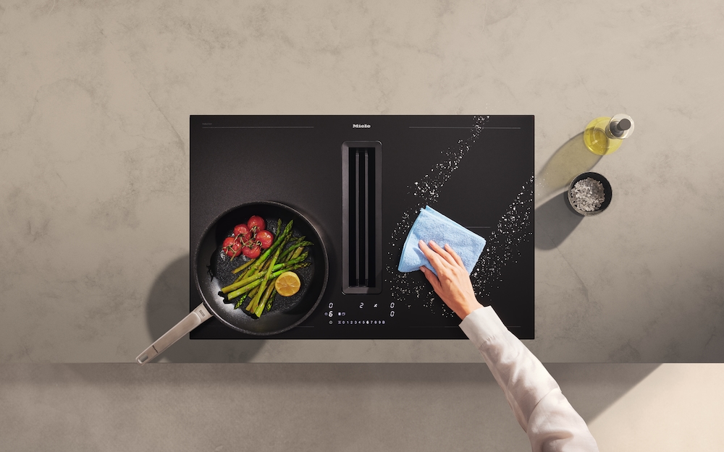
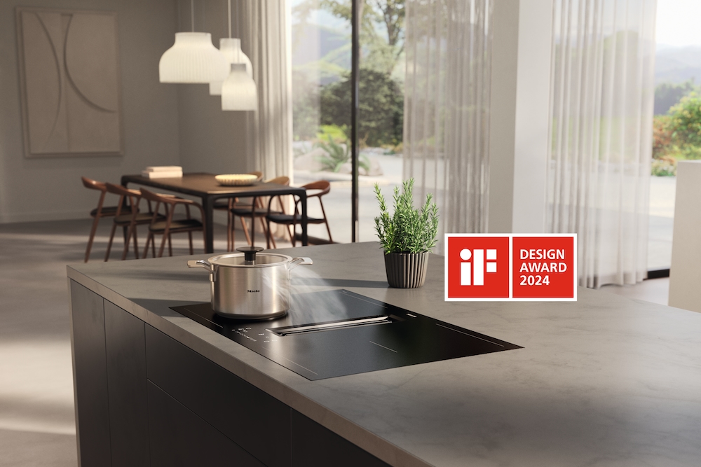
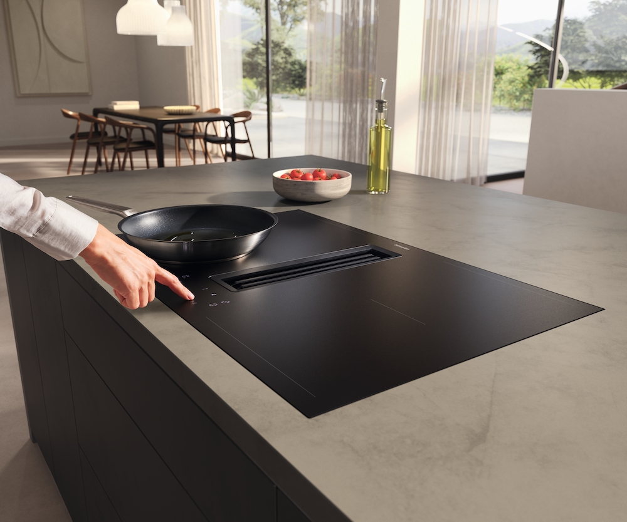
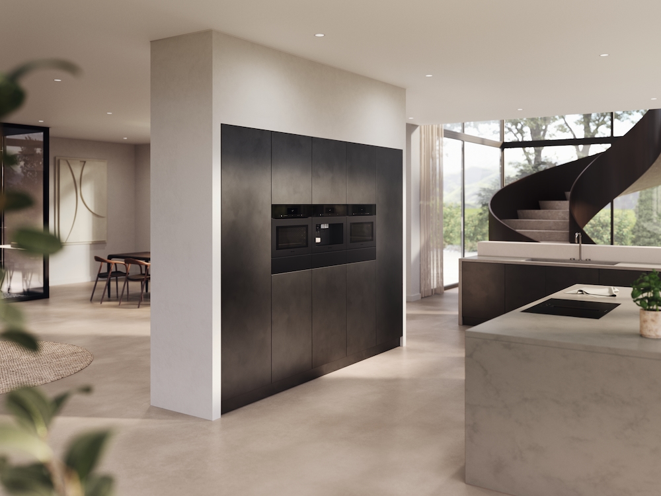
Product details
- Elegant surface for a unique kitchen design –MattFinishLoading...
- The quietest TwoInOne from Miele –Silence motorLoading...
- Flexible installation – ducted recirculation (e.g. with DFKS-UR) or Plug & Play
- Ample space – 4 large cooking zones incl.2 PowerFlex XL areasLoading...
- Networking with Con@ctivity andMiele@homeLoading...
- Manufactured with great care by
- You will find more information about product data and your rights under the EU Data Acthere
- Safety Information
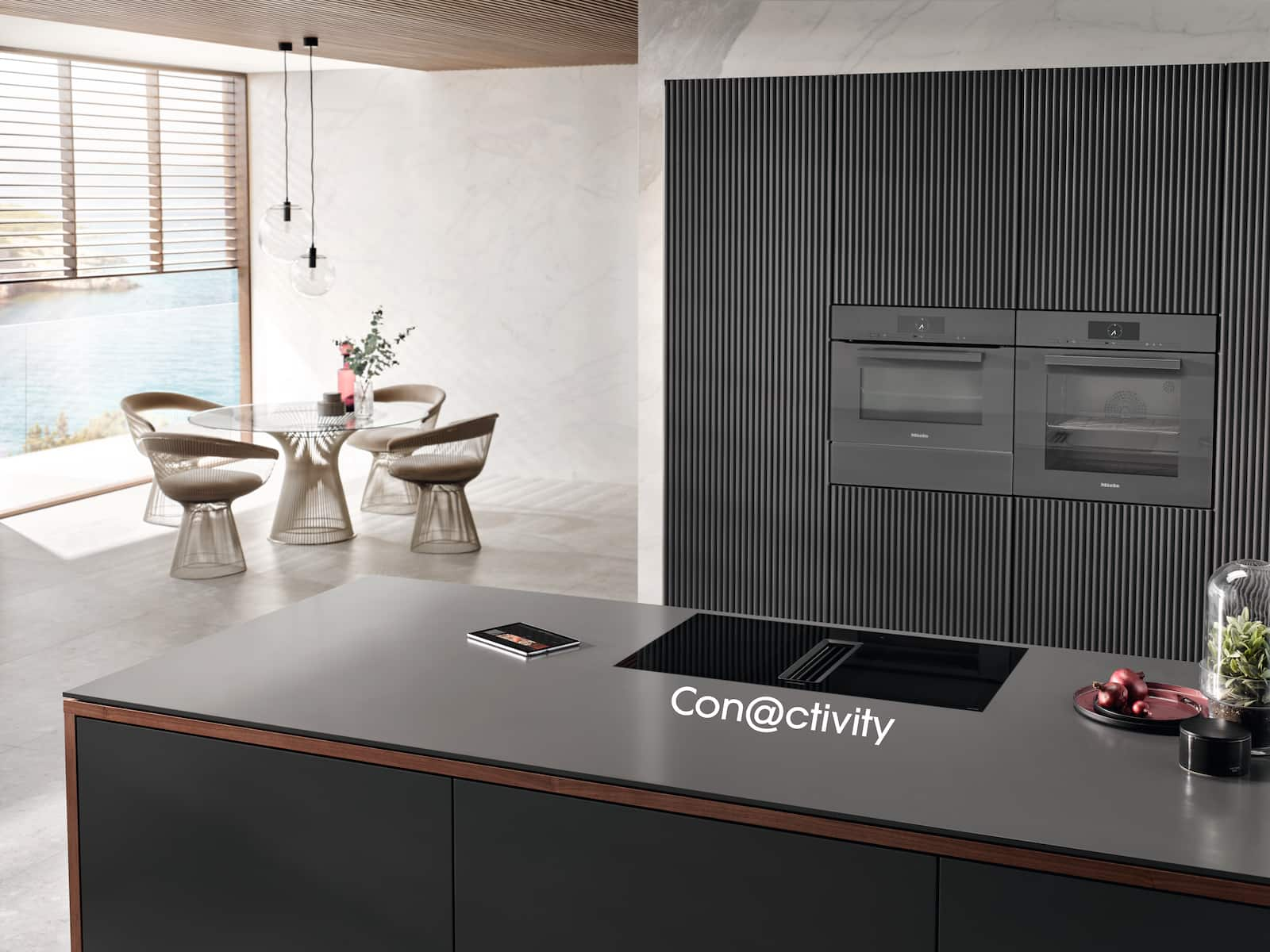
Innovative convenience: the cooker hood reacts automatically to settings on the hob.

Ample space: as the entire depth of the hob can be used, large cookware can be positioned perfectly.
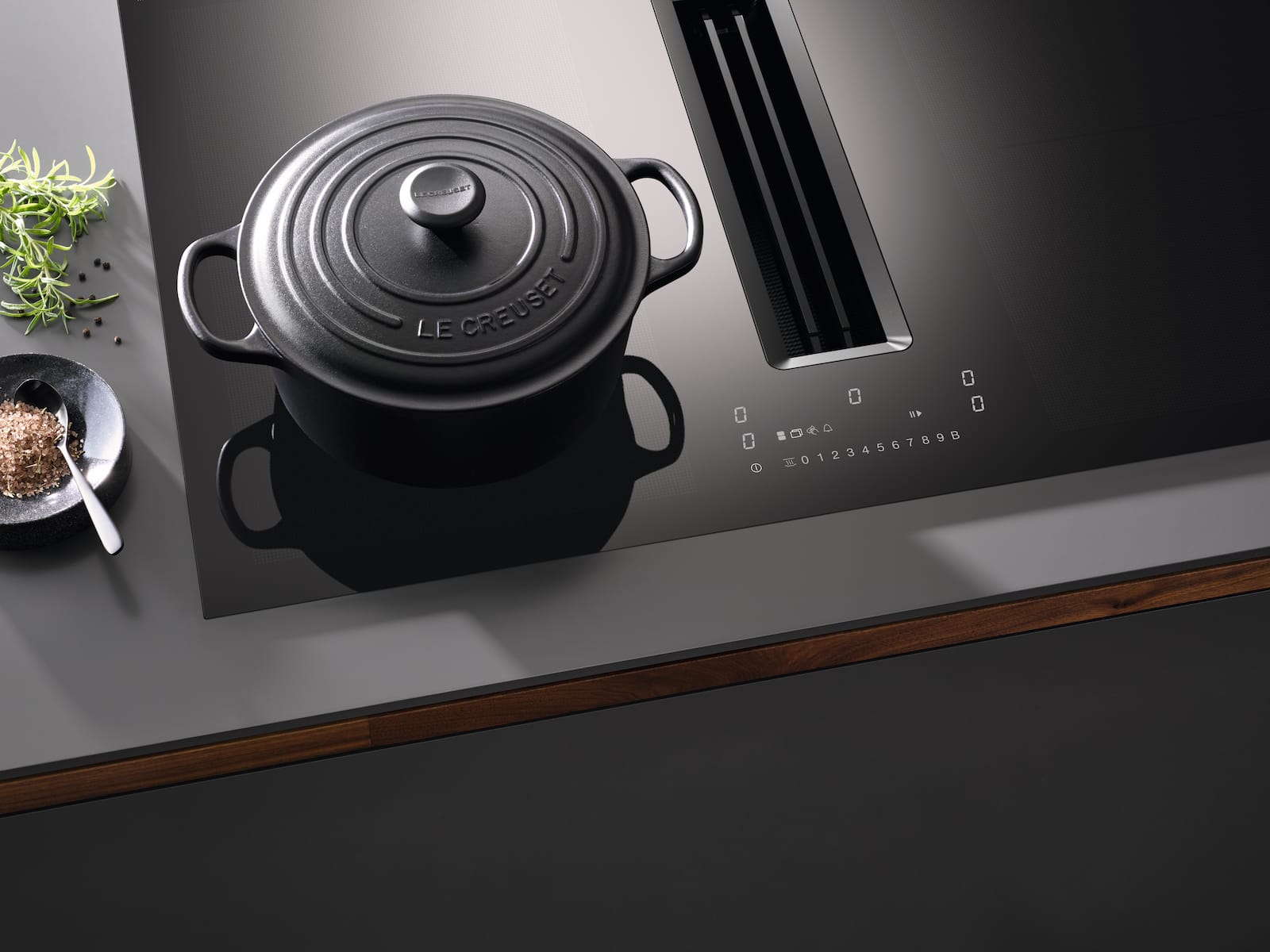
Elegant and convenient: conveniently control your Miele hob while enjoying its premium appearance.
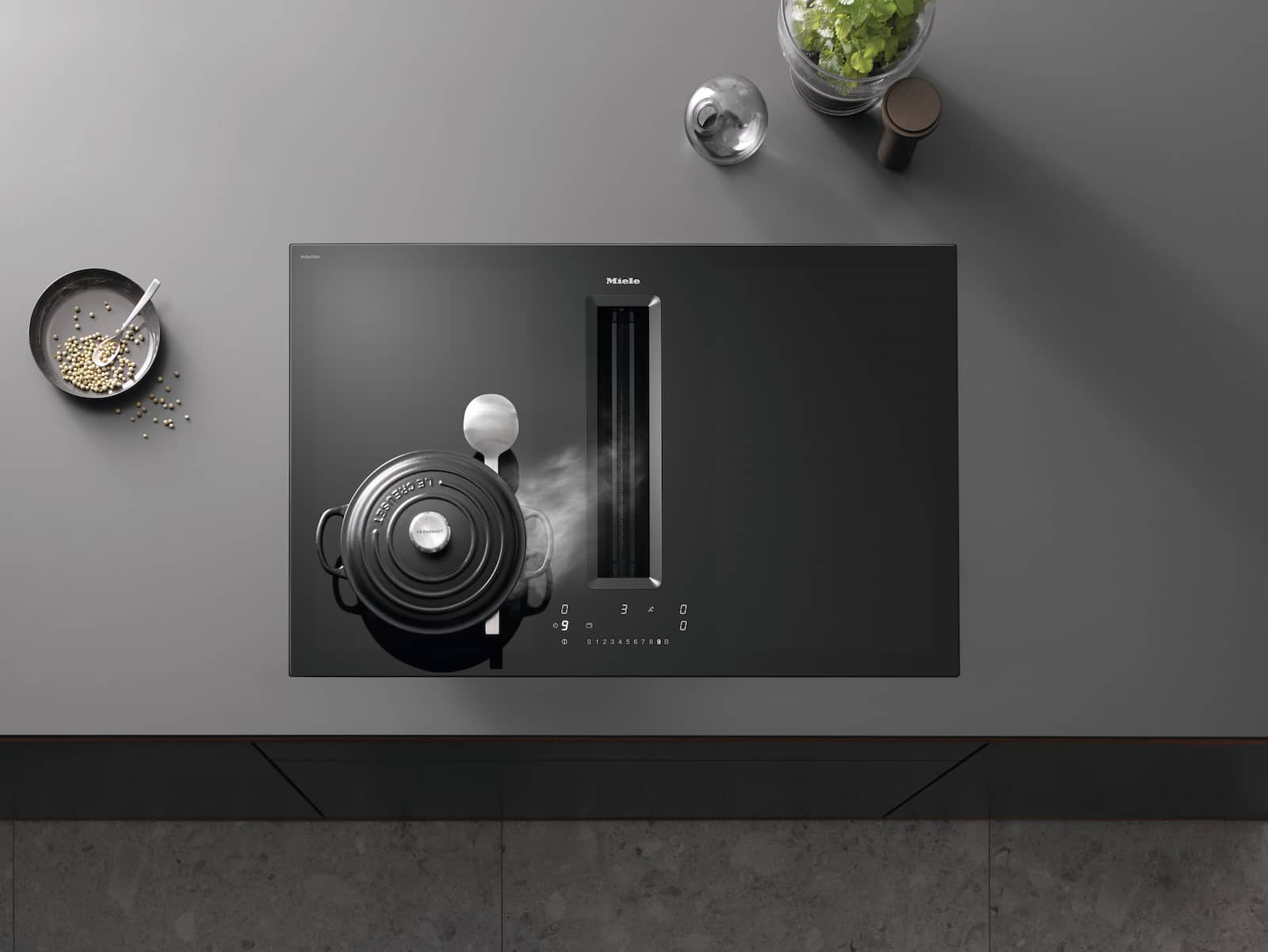
Unique level of flexibility: Induction output can be individually distributed or used for one single zone.
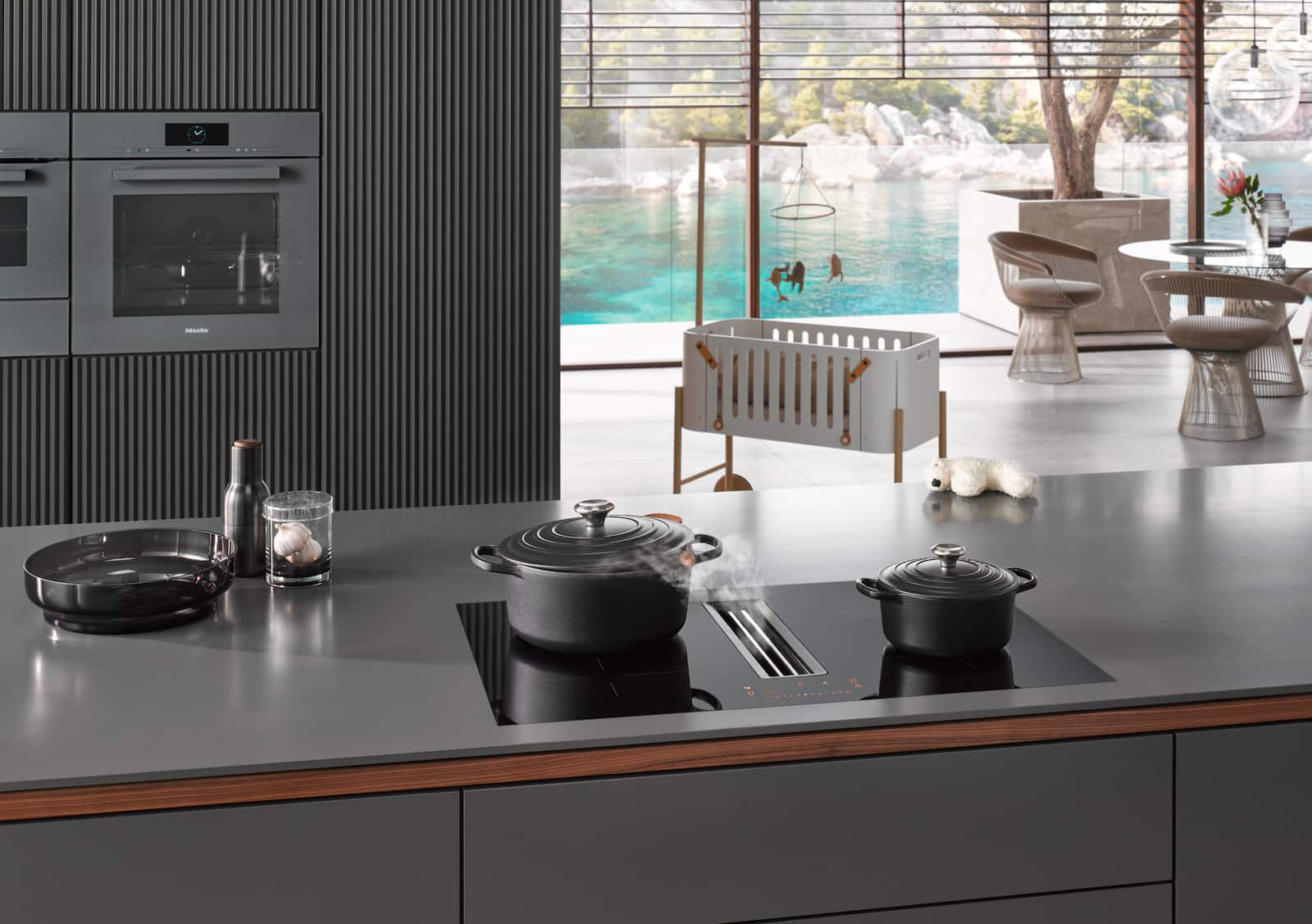
Extra-quiet: developed by Miele, this motor is 25 % quieter than its predecessor at higher air throughput levels.

The elegant black MattFinish surface with anti-fingerprint effect is stunning and highly resistant to scratches.
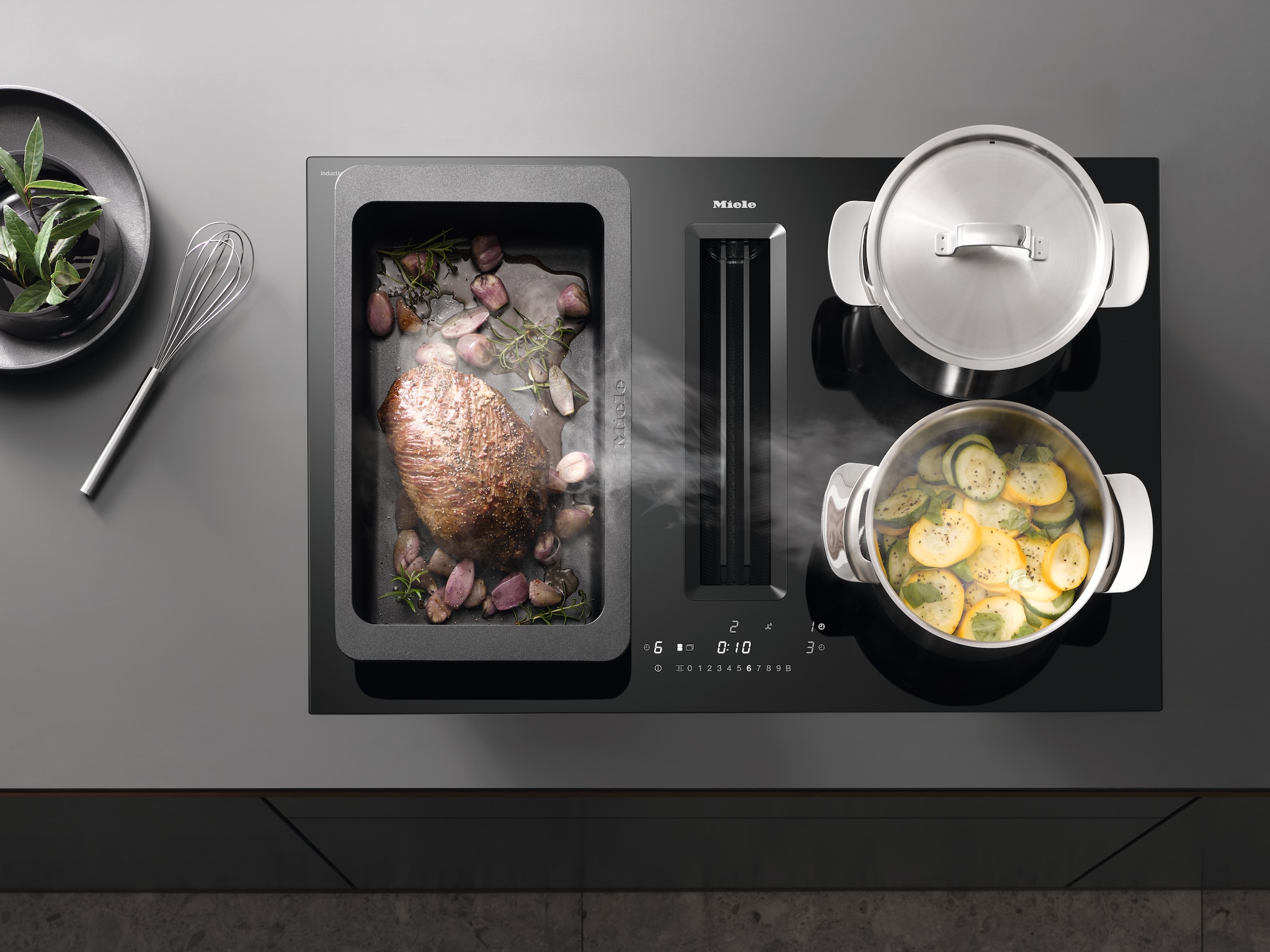
Autom. activation of numerical keybank: When turned on, crockery that has been placed is recognised immediately.
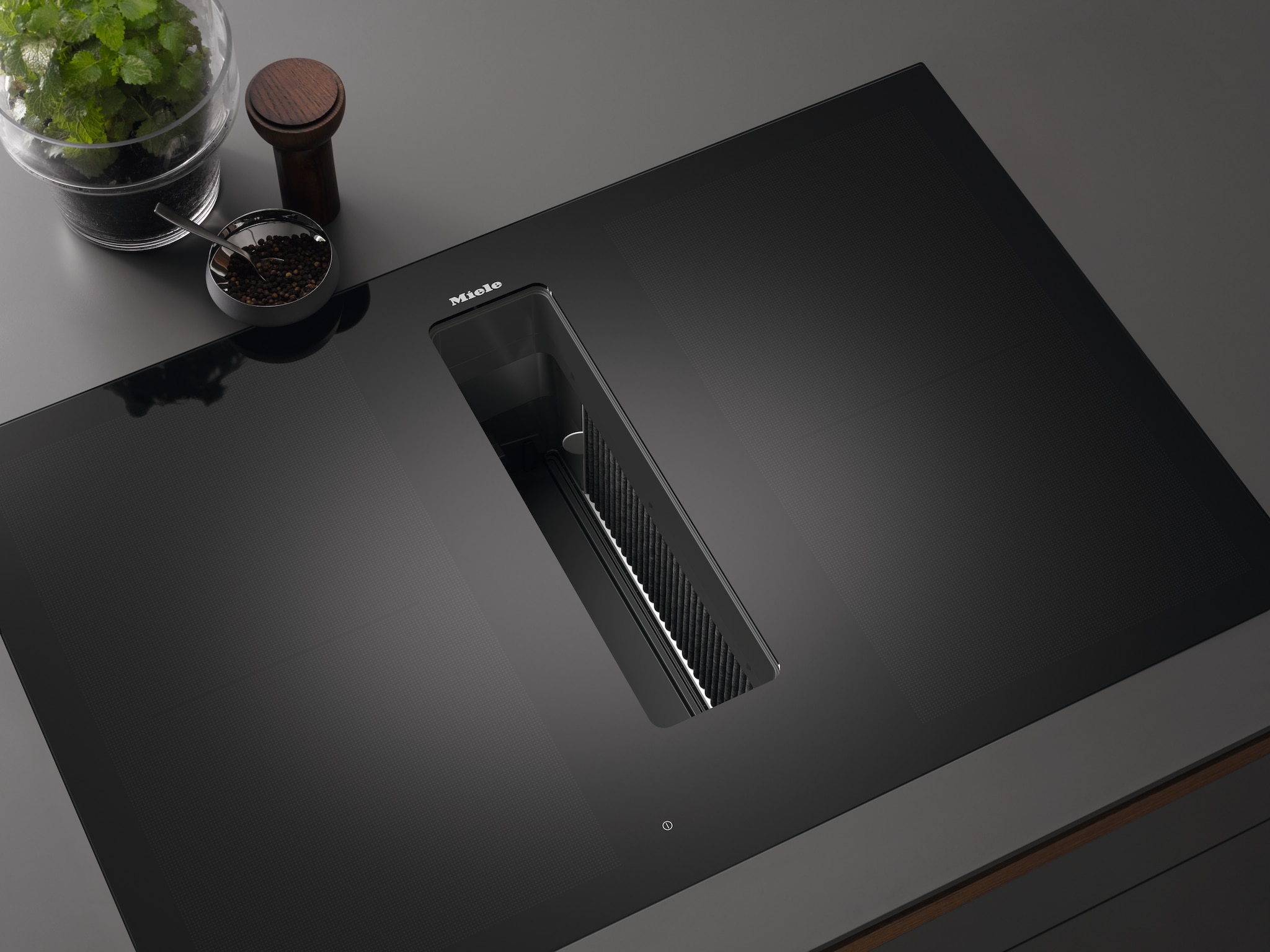
Protection and easy cleaning: the smooth concealed surface prevents contact with electrical components and motor.
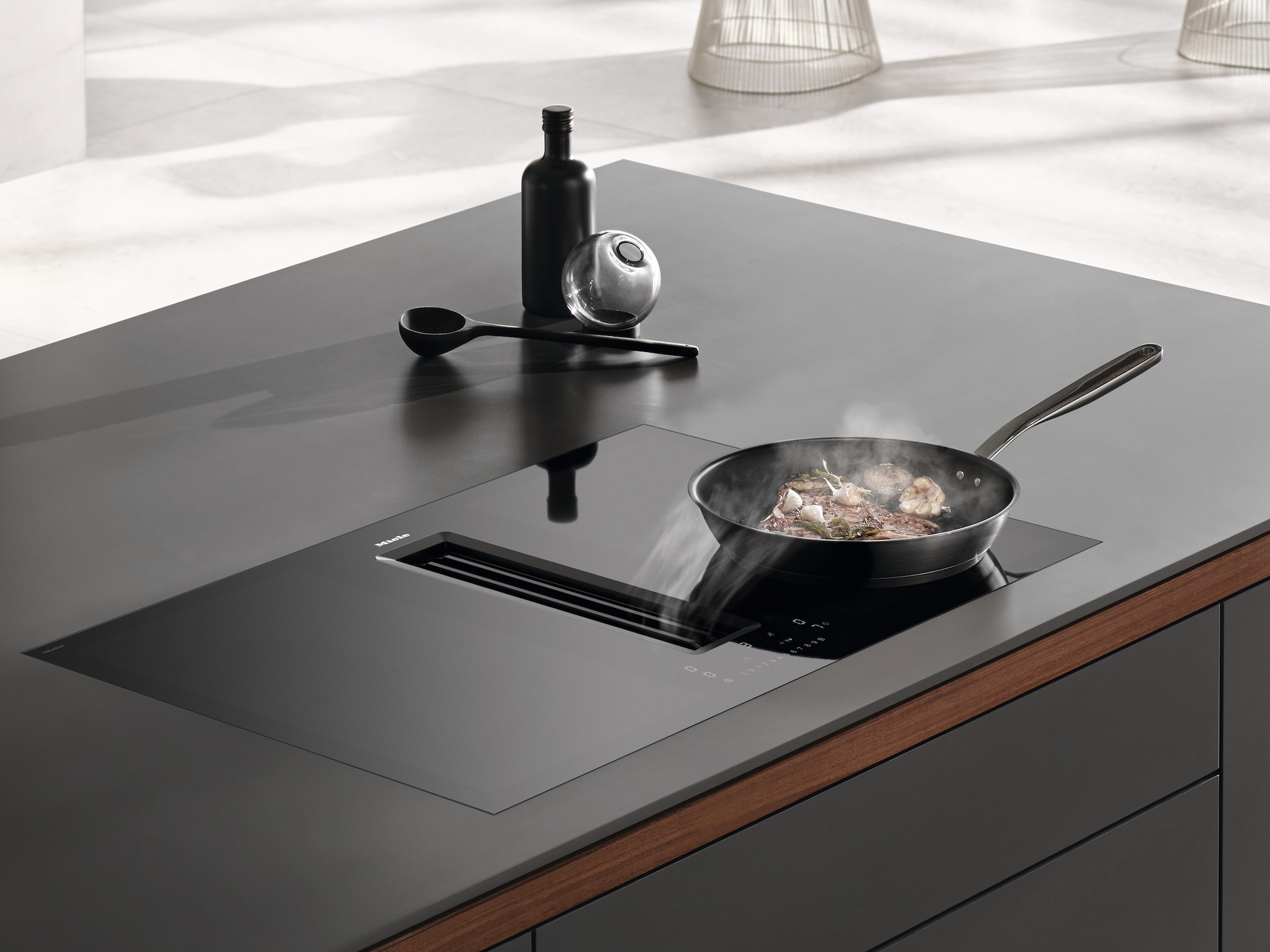
Flush and elegant: thanks to the discreet design, you can enjoy maximum design freedom in your kitchen.
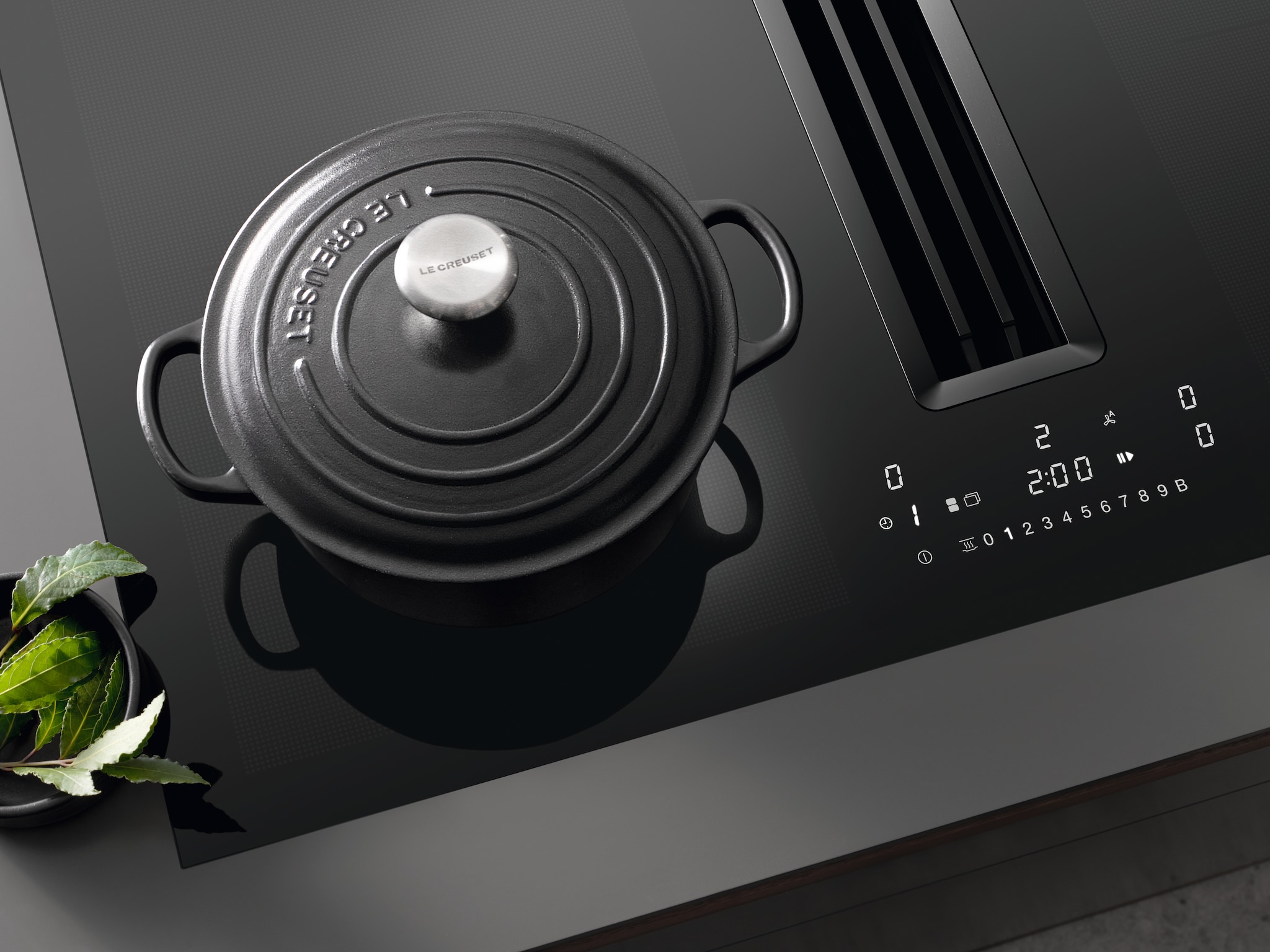
Numerous additional functions such as Stop & Go and the timer make life easier in the kitchen.
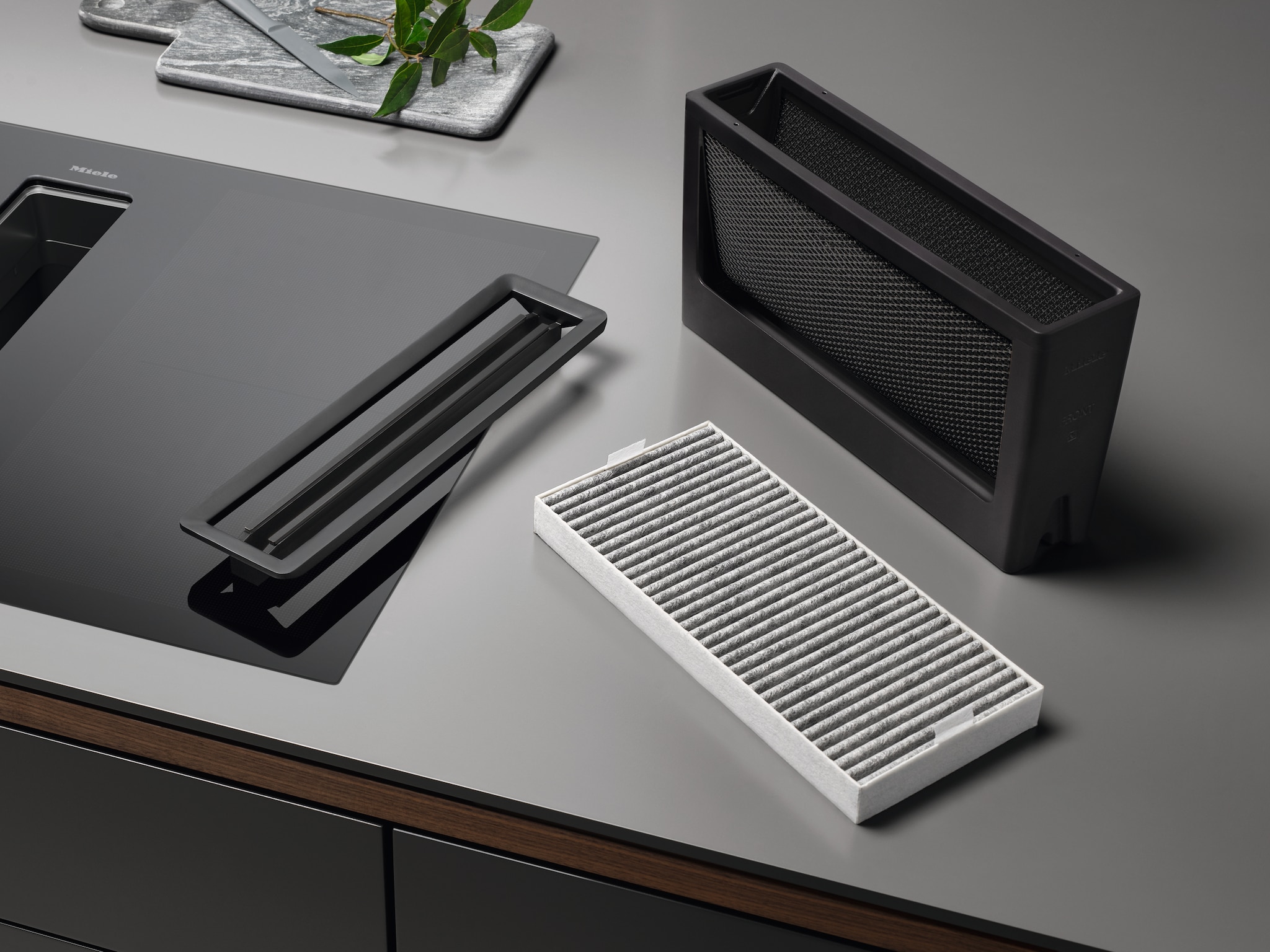
Convenient cleaning: The high-quality metal grease filters are dishwasher-proof and extremely durable.
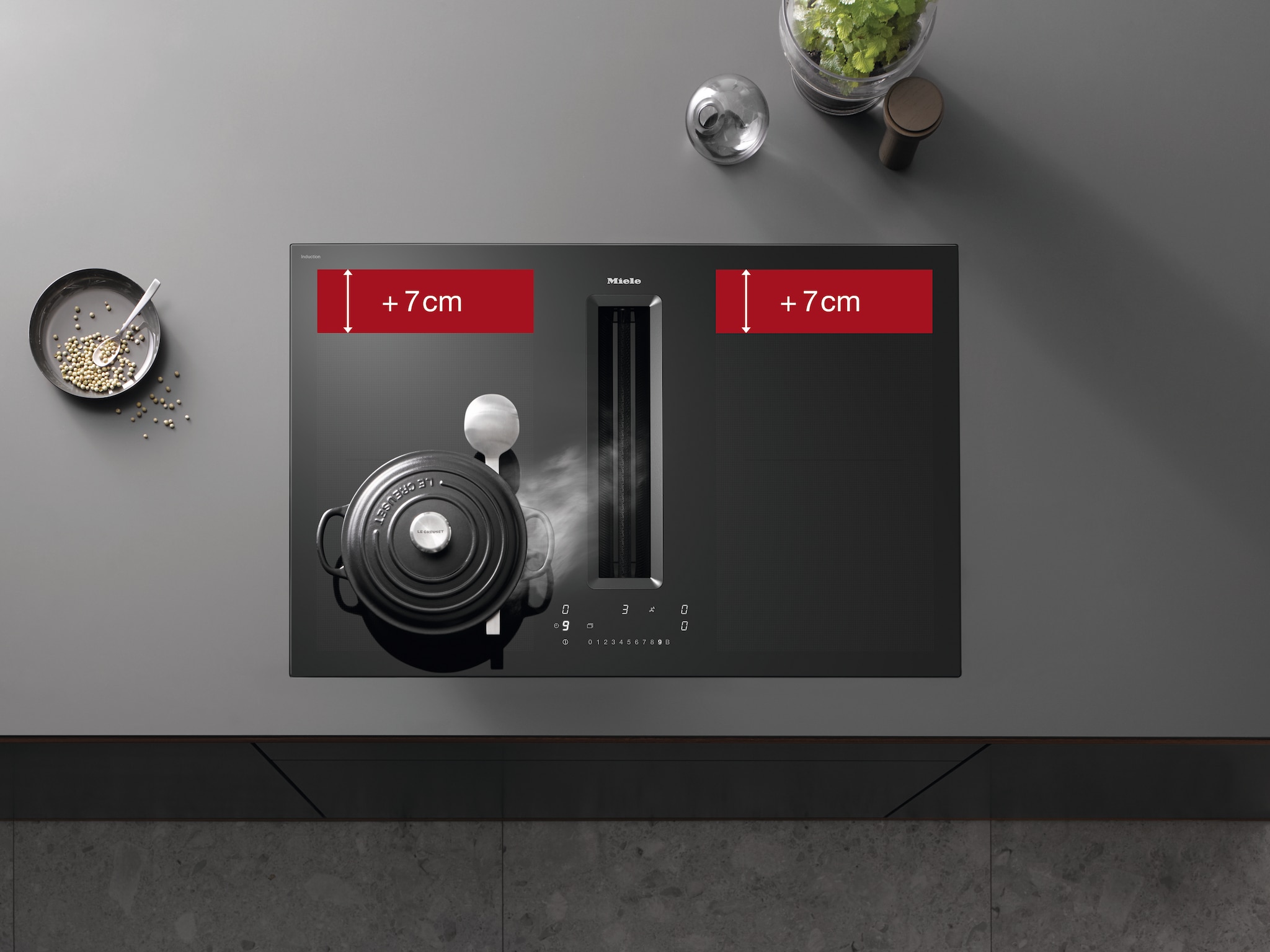
Ample space: as the entire depth of the hob can be used, large cookware can be positioned perfectly.
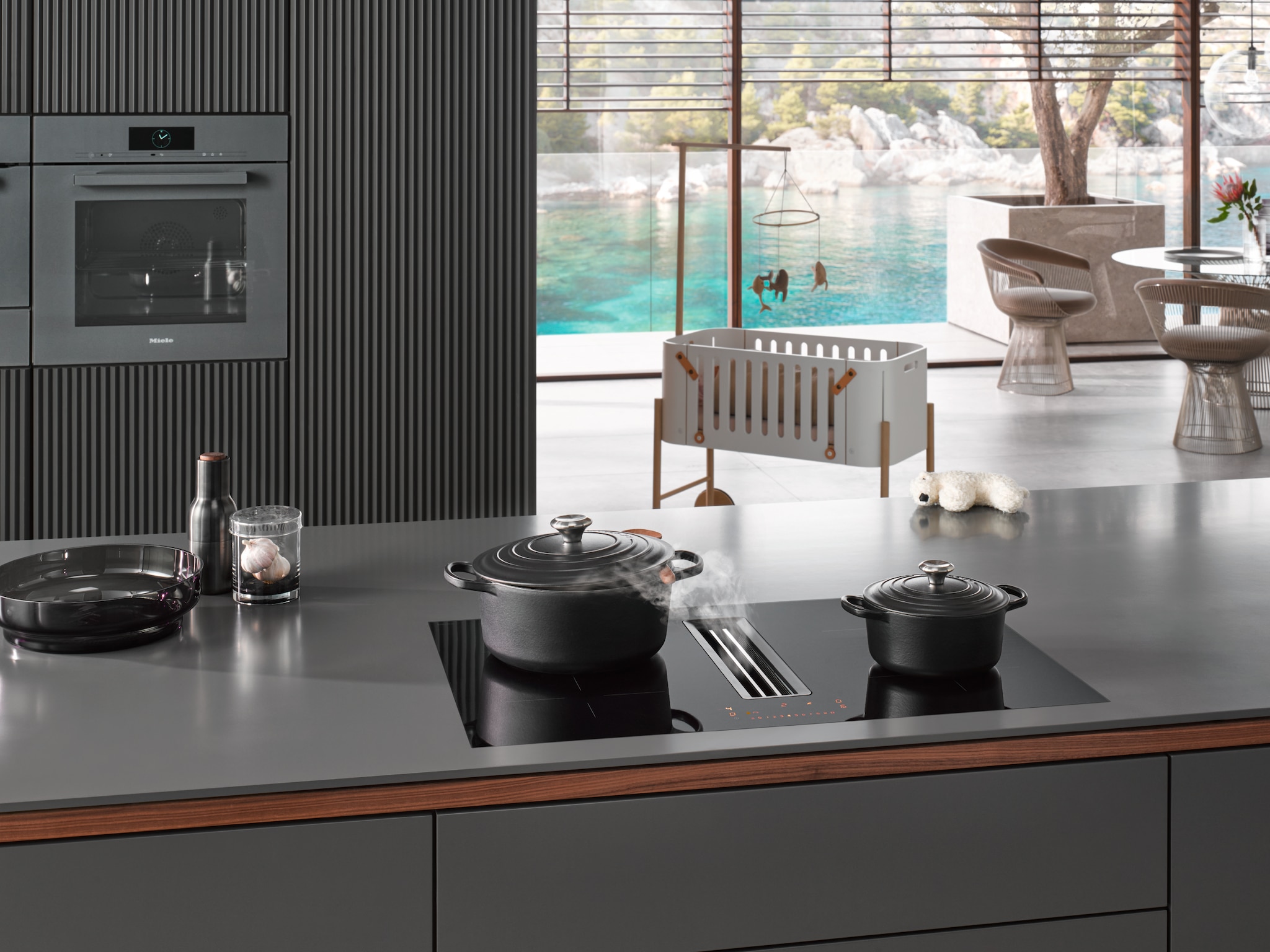
Extra-quiet: developed by Miele, this motor is 25 % quieter than its predecessor at higher air throughput levels.
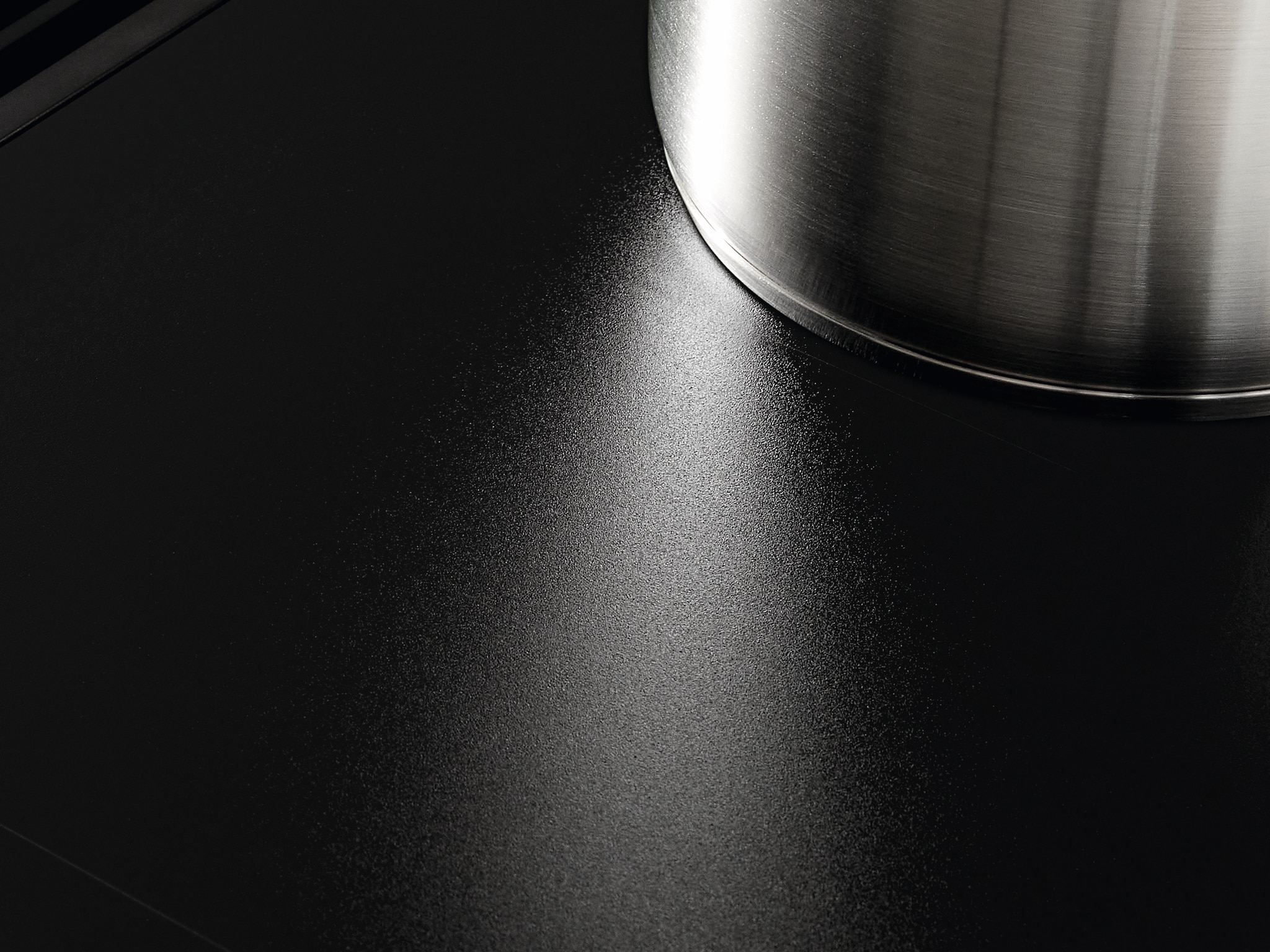
The elegant black MattFinish surface with anti-fingerprint effect is stunning and highly resistant to scratches.
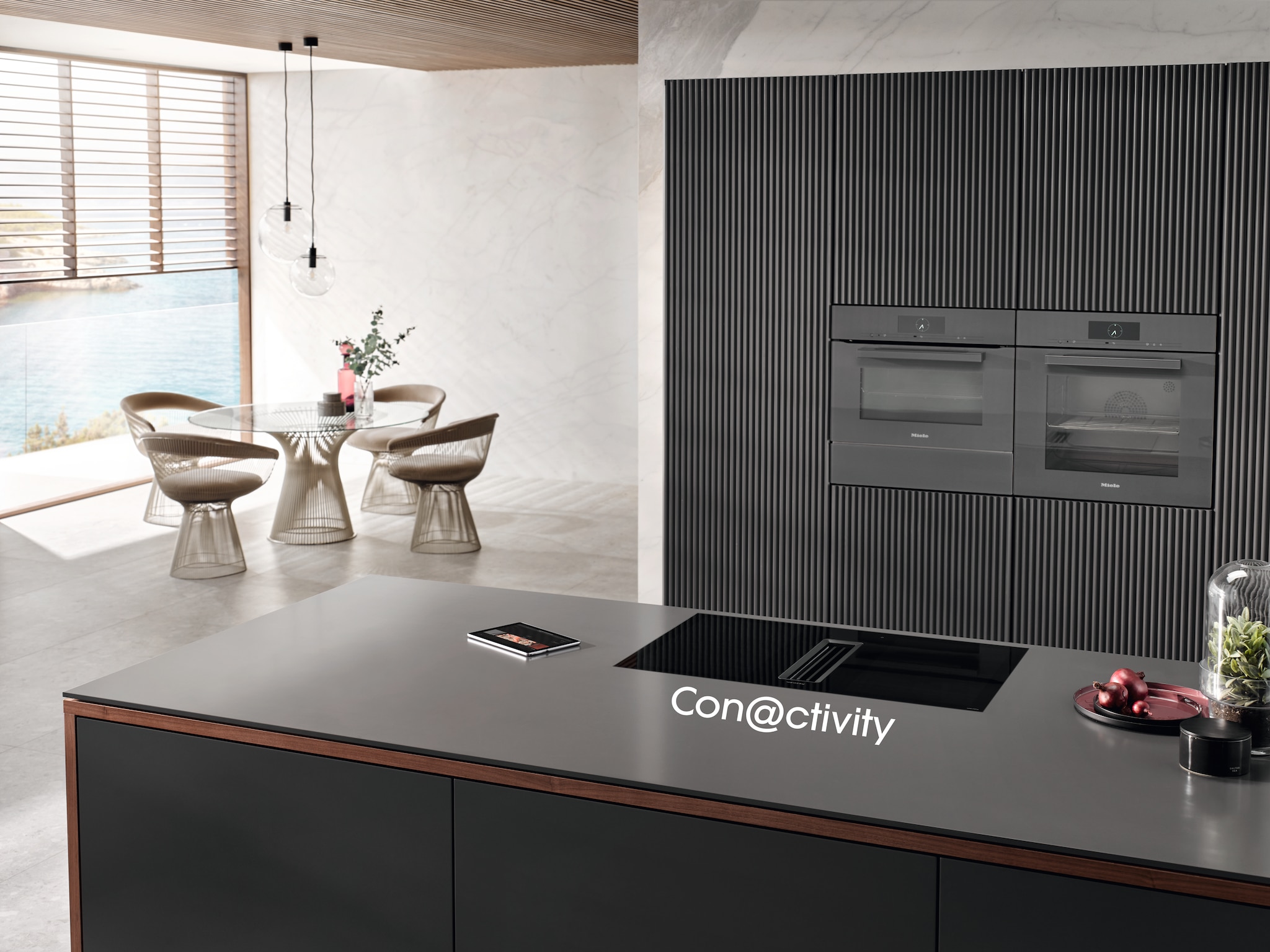
Innovative convenience: the cooker hood reacts automatically to settings on the hob.
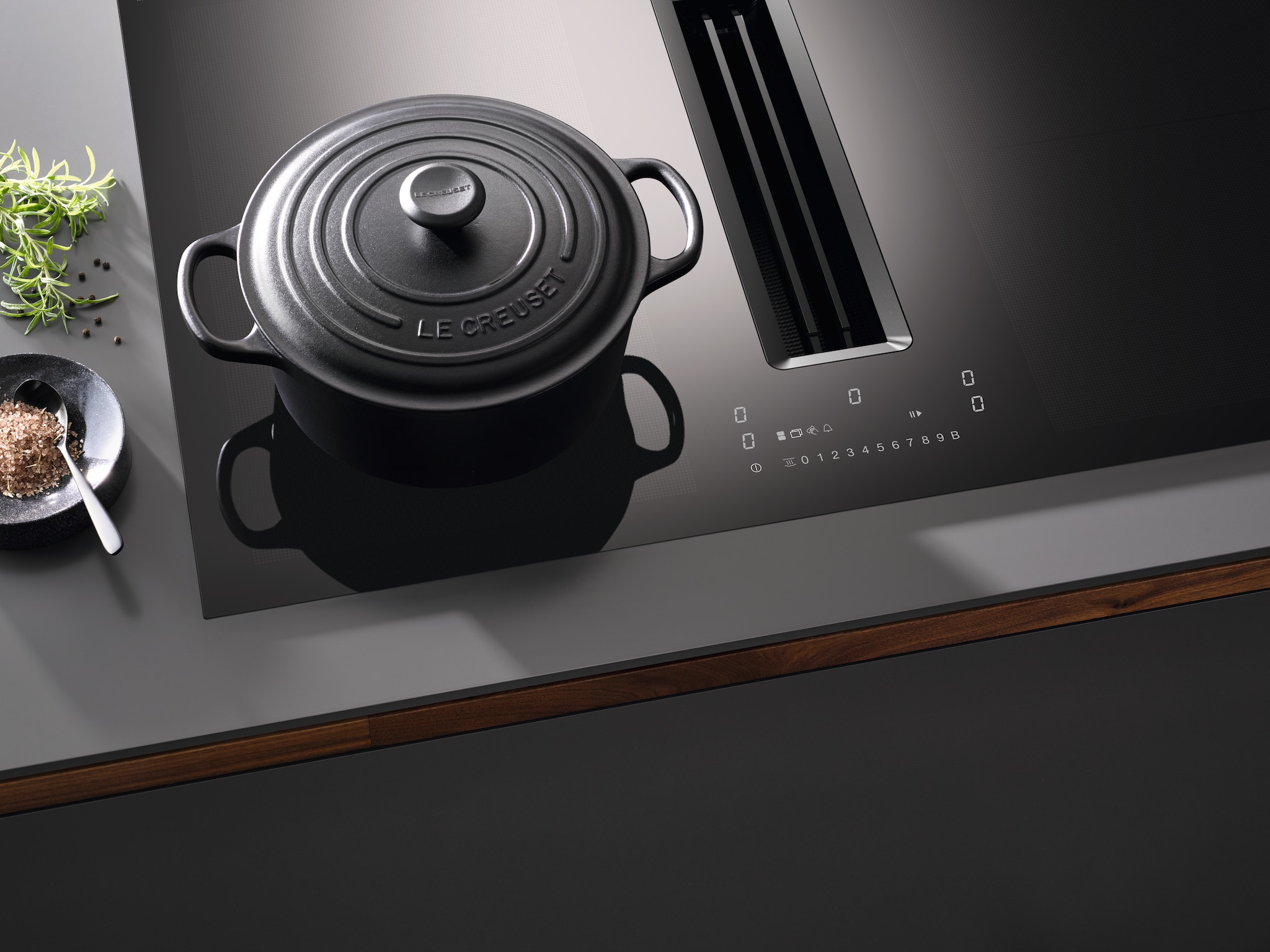
Elegant and convenient: conveniently control your Miele hob while enjoying its premium appearance.
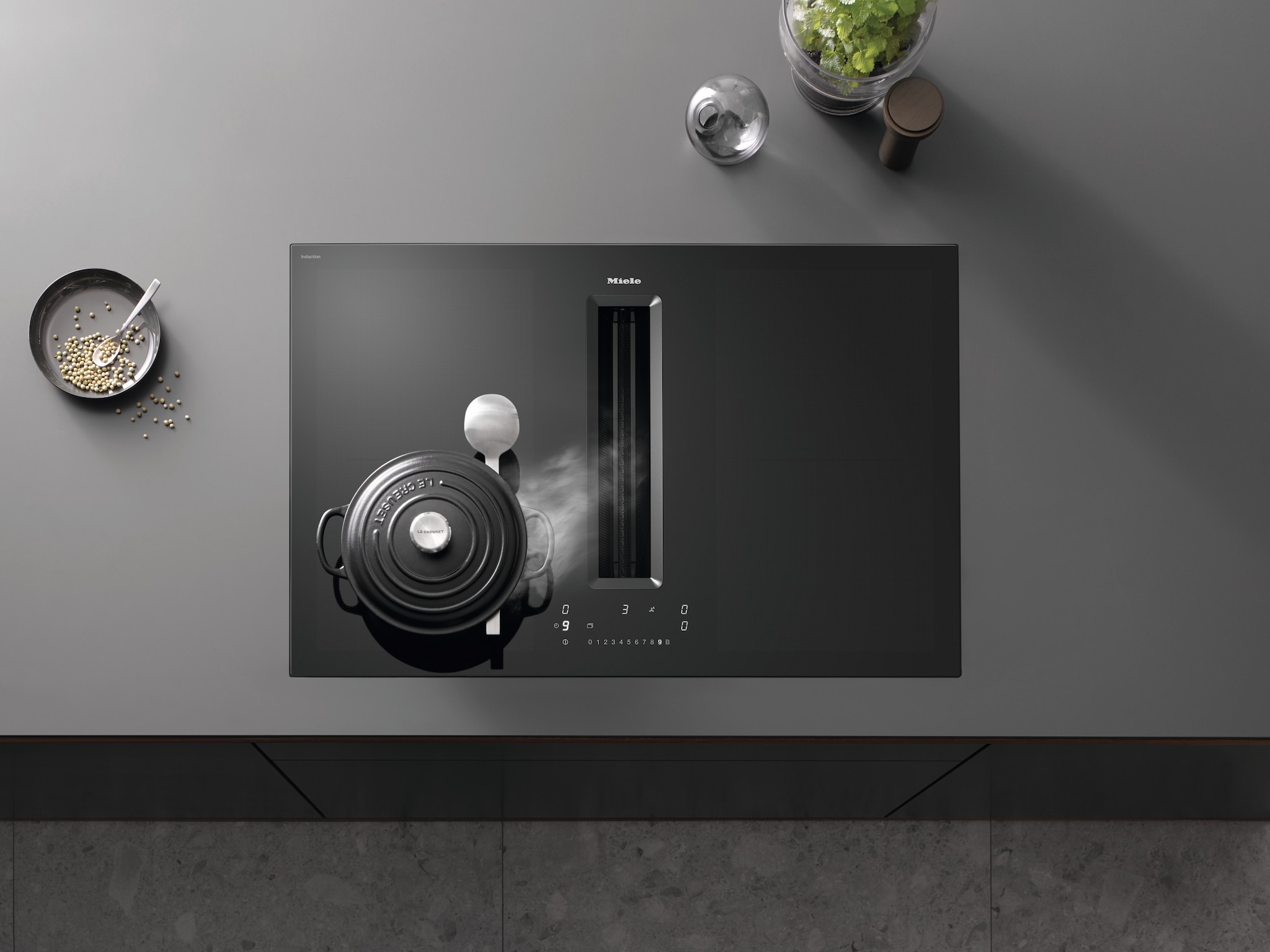
Unique level of flexibility: Induction output can be individually distributed or used for one single zone.
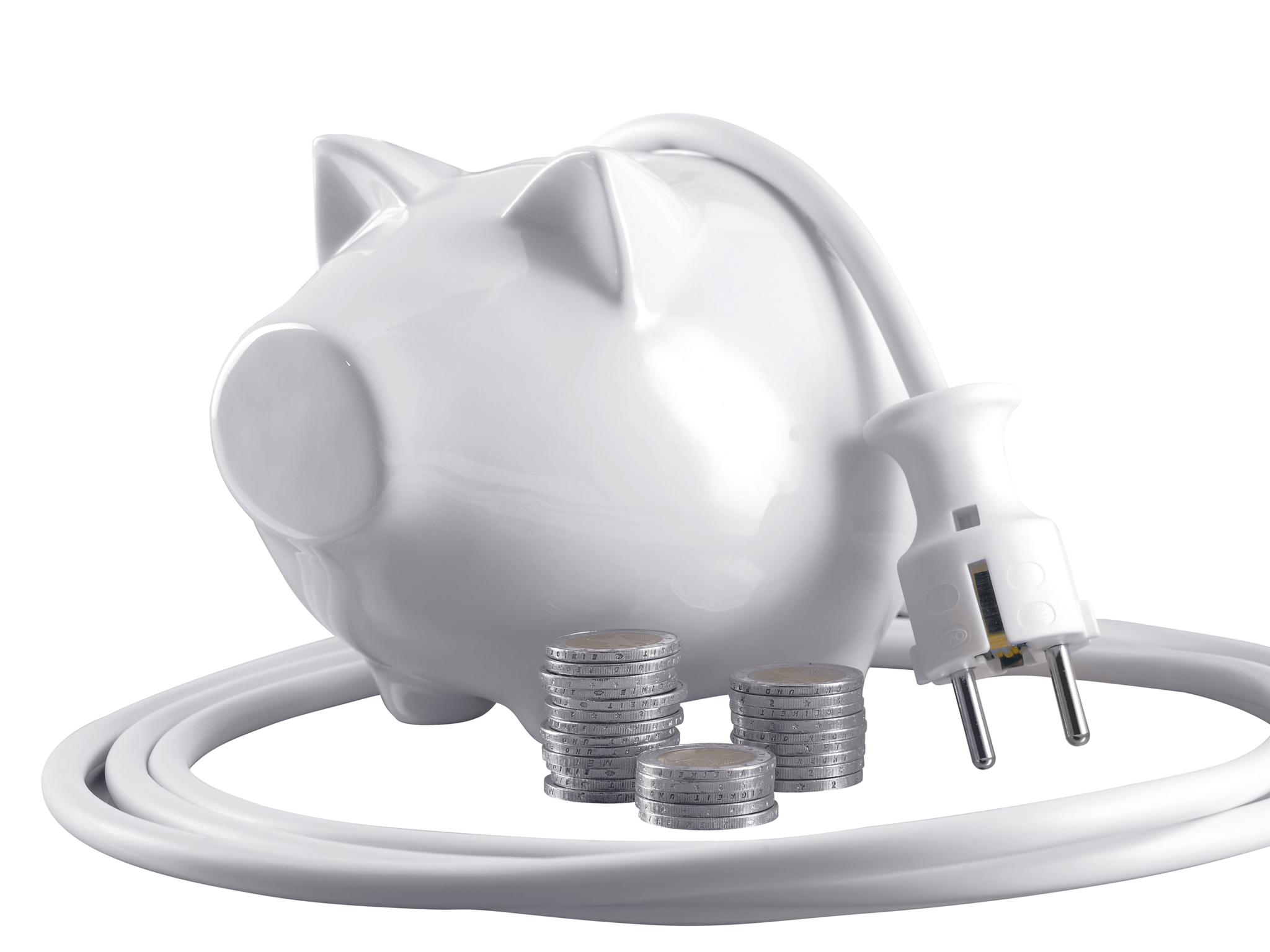
Powerful and quiet: the DC motor is efficient and particularly smooth running.
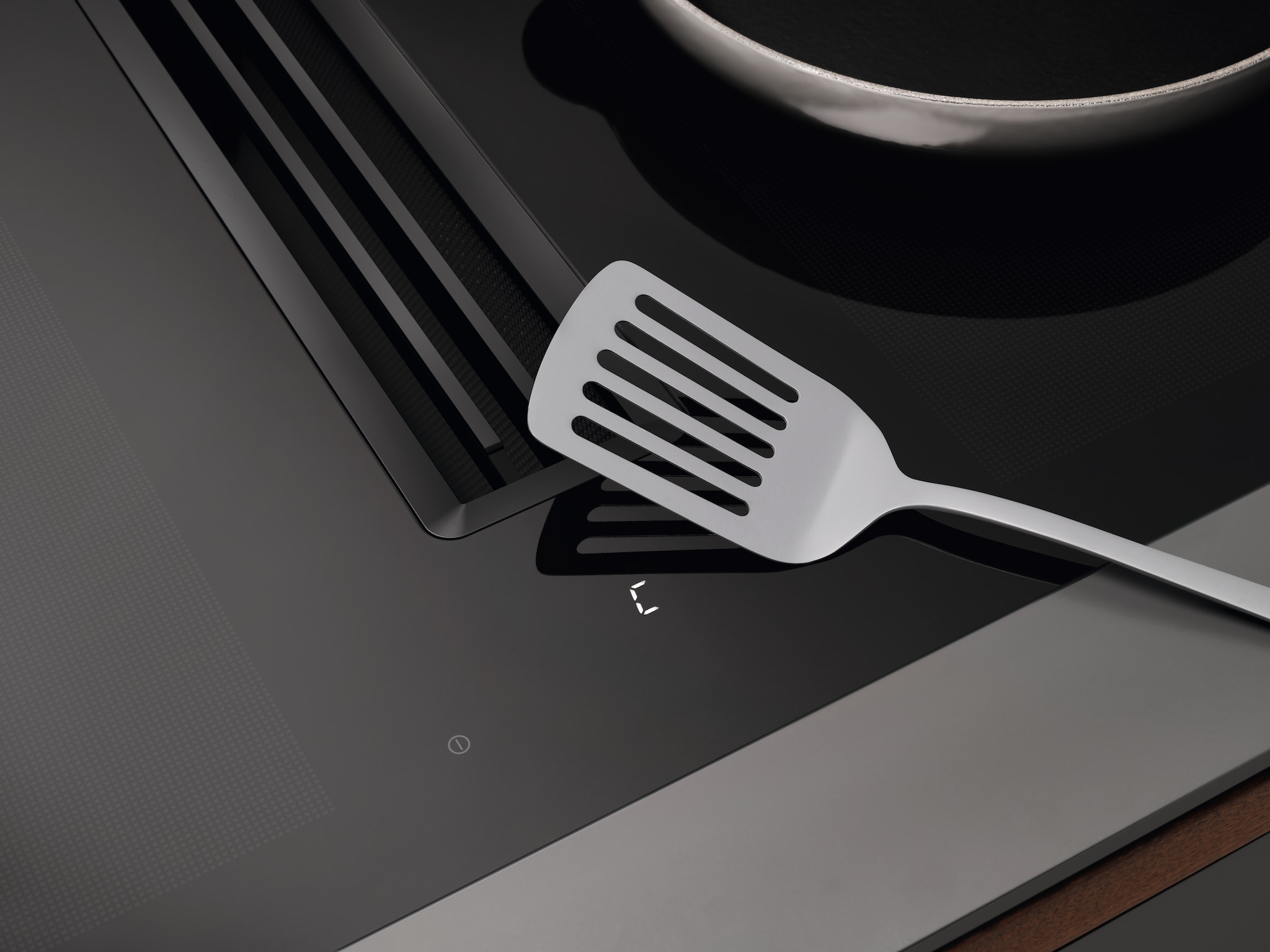
Our safety functions prevent any unwanted surprises.
Matching products and accessories
Downloads
Whether you are looking to replace an appliance or plan a new kitchen – you will find all the relevant installation drawings for your Miele appliance here. Please note that our products should only be installed and maintained by authorised experts. In the event of queries, please ring us for some no-obligation advice!
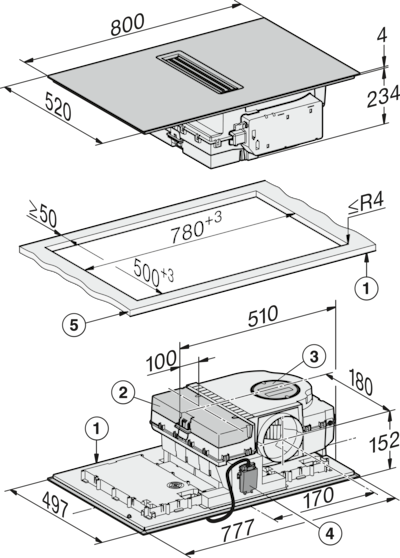
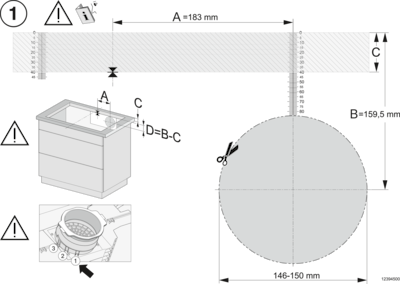
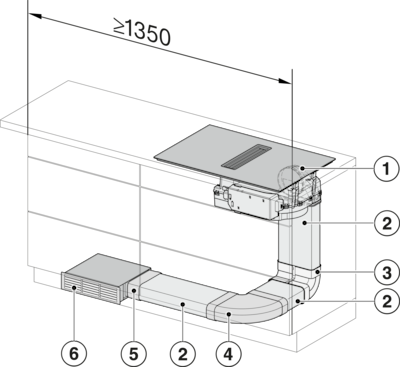
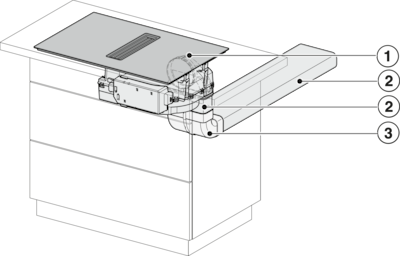
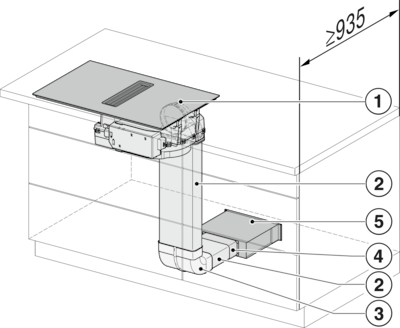
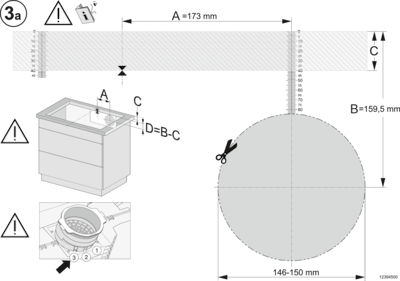
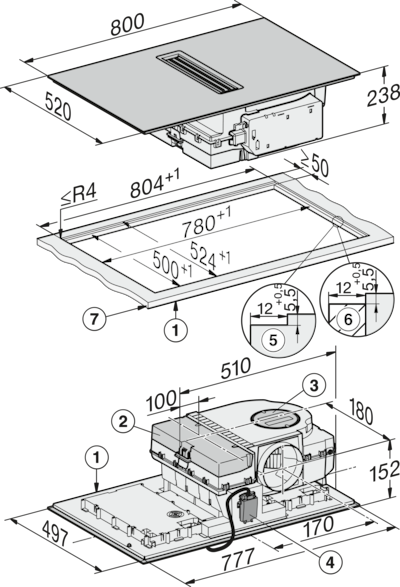
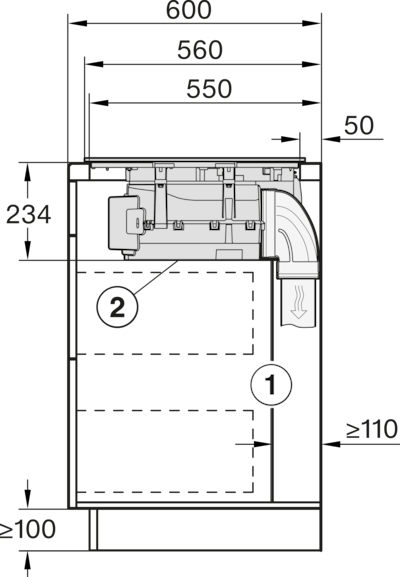
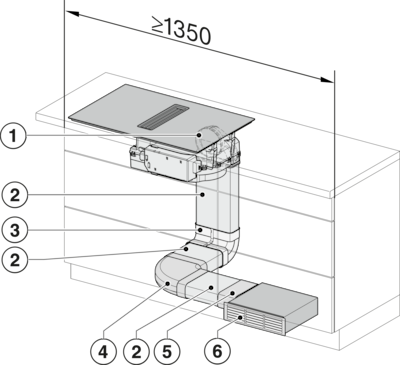
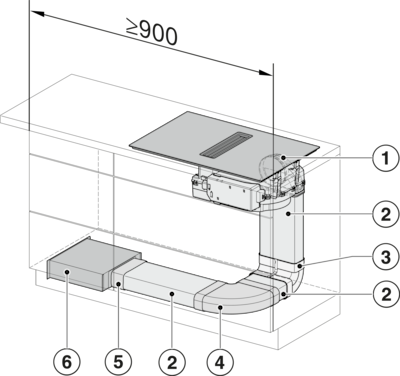
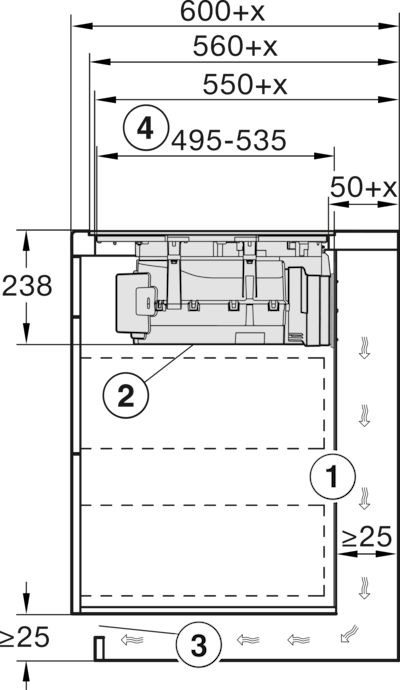
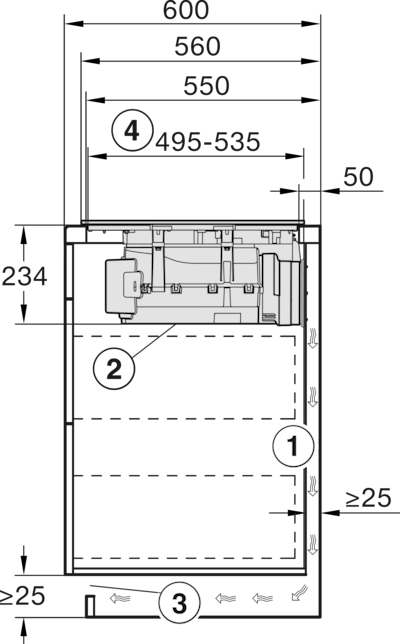
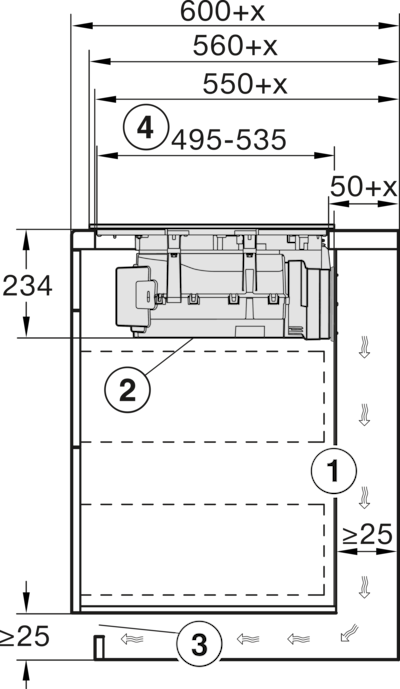
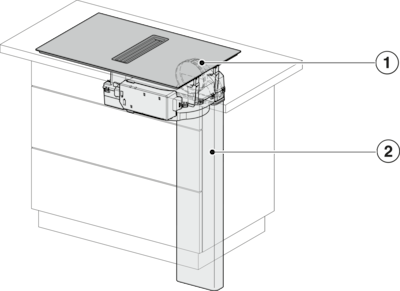
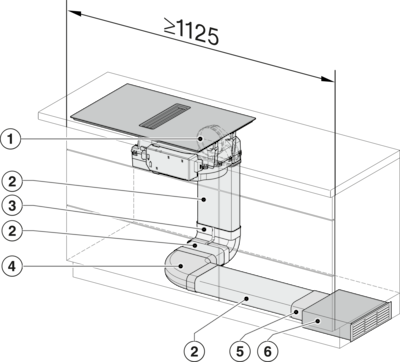
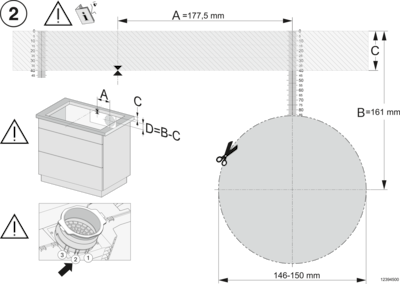
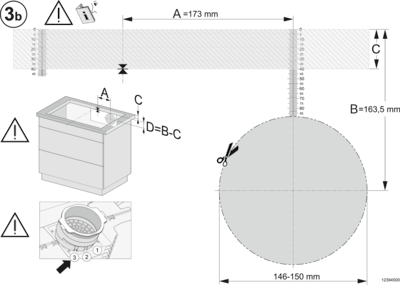
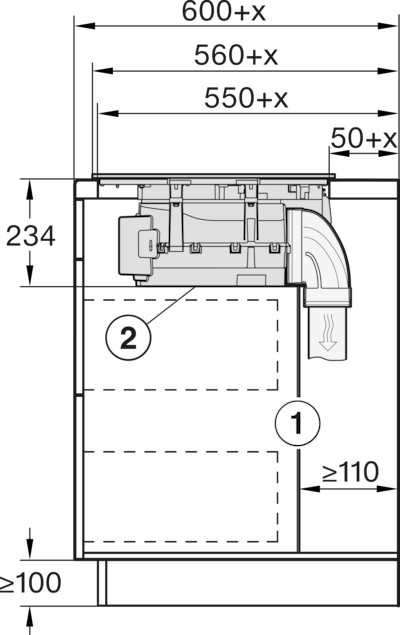
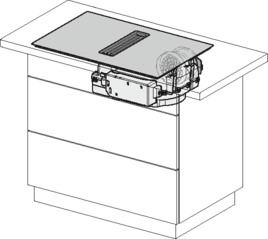
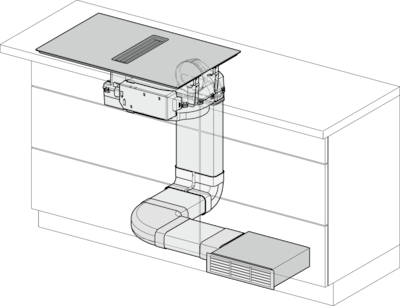
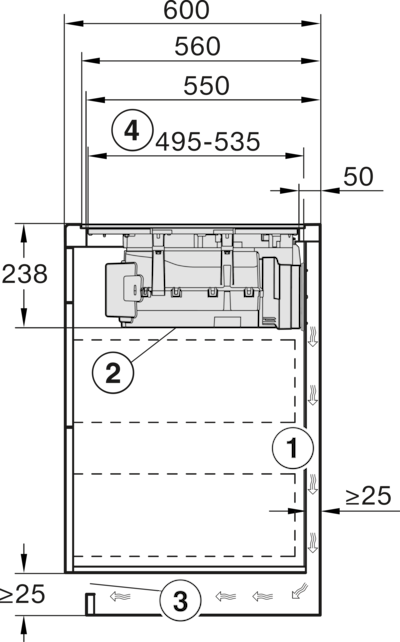
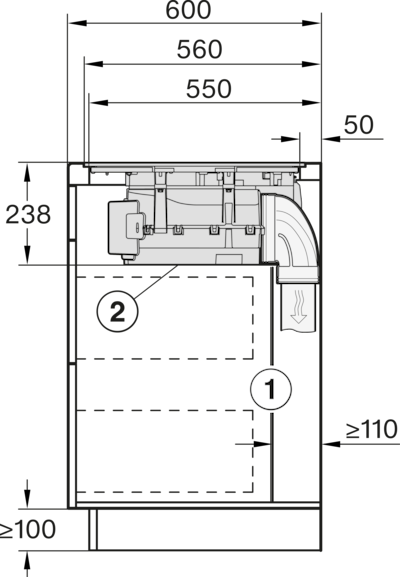
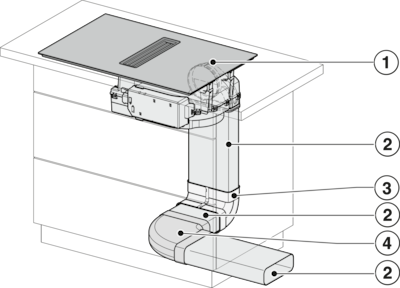
- 1.Installation and recycling options available at checkout. For installation of built-in appliances please call 0330 160 6630
We reserve the right to make technical changes; we assume no liability for the accuracy of the information provided.
