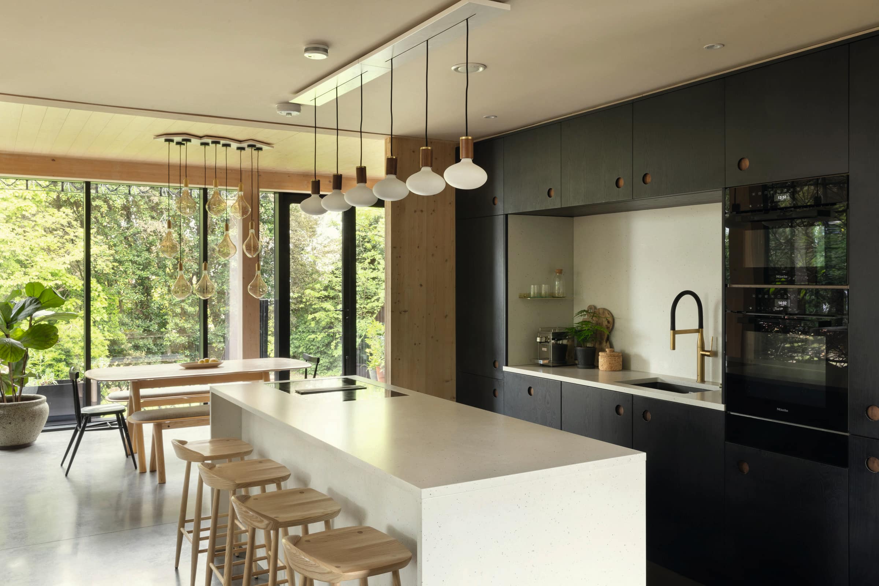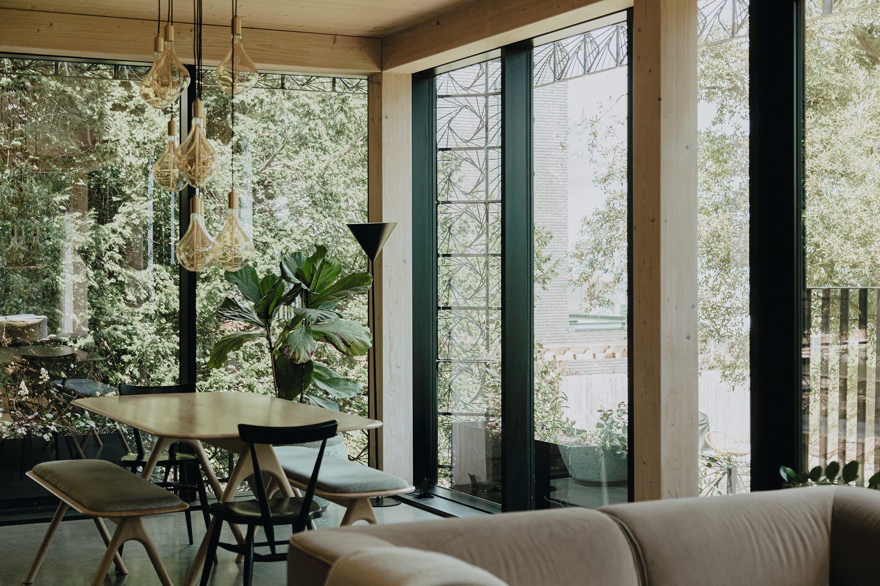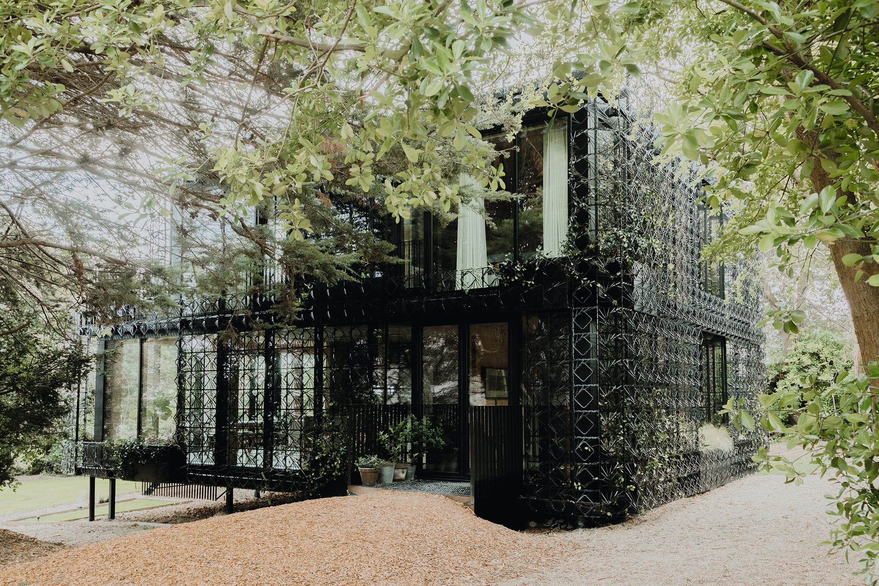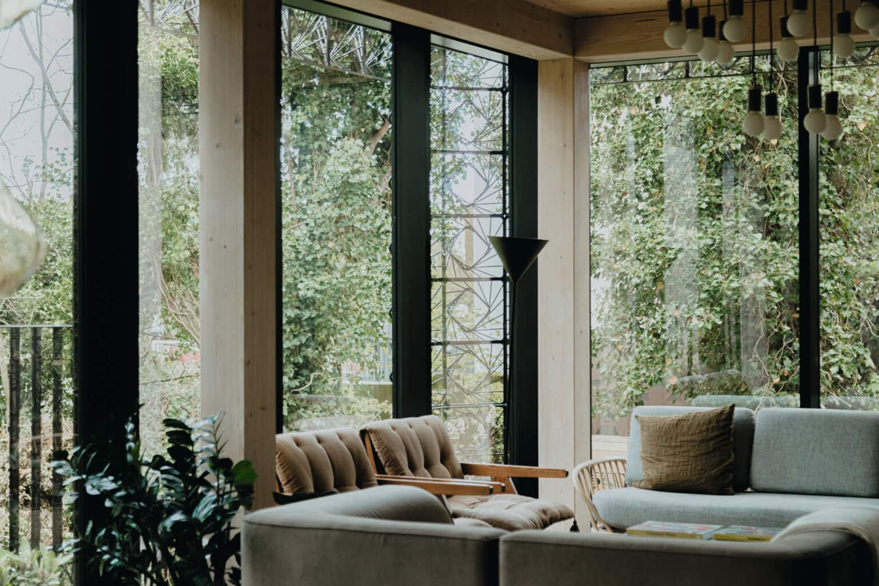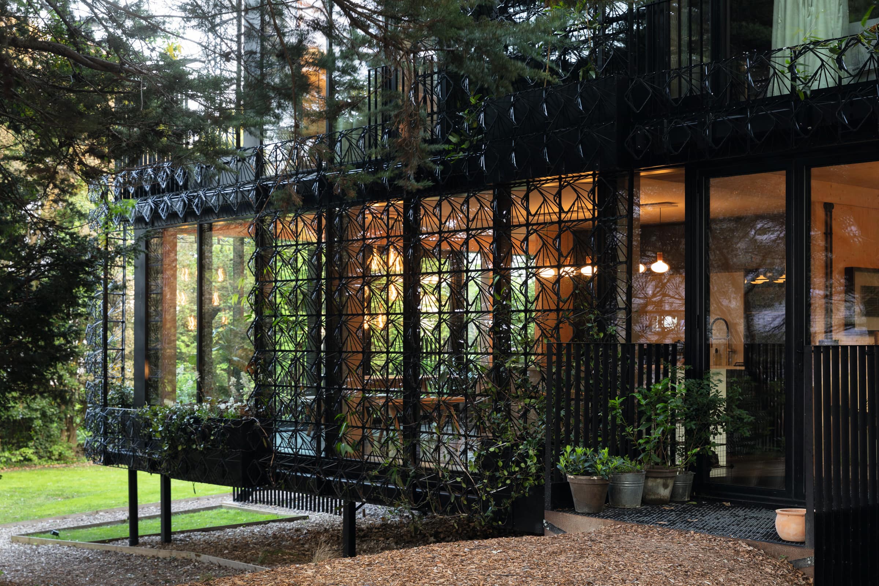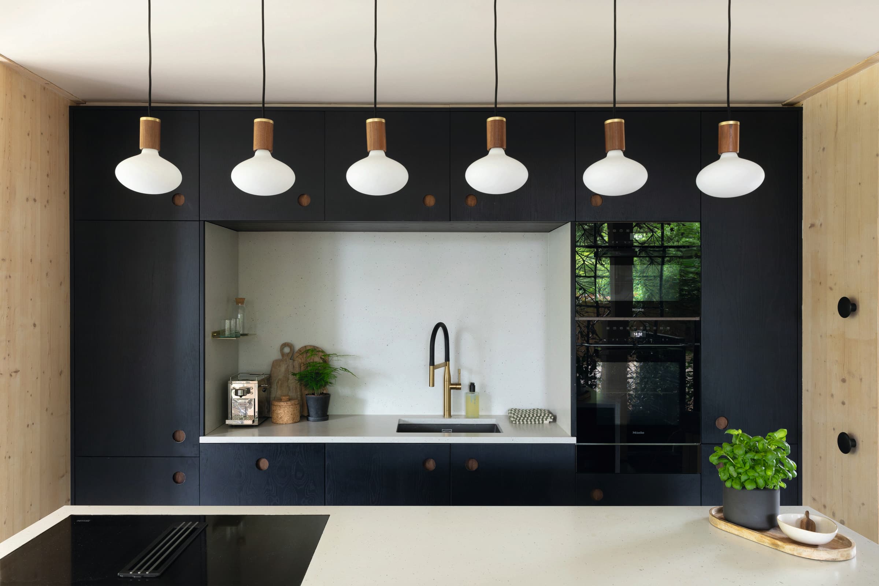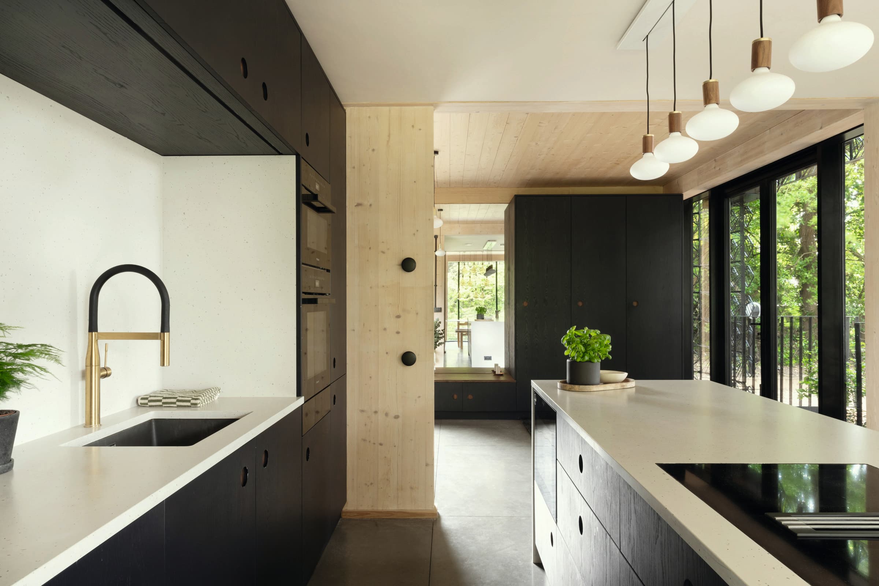What, who and where inspires you?
Perhaps it goes without saying that inspiration comes from so many different places. It's beautiful spaces, amazing people, fantastic design, sentimental objects and of course from nature. I find inspiration in space most of all, physical space and mental space.
It's often during a family holiday or a weekend away with friends that an idea or a solution can come to mind, unexpectedly, and that's the beauty of the creative process.
Which design professionals do you admire?
Harry Bertoia for a style and an approach to materiality that is the closest I've found to my own, Piet Oudolf for seeing the beauty in nature in any state, Thomas Heatherwick for showing that designers can address projects of any scale, and Arnaldo Pomodoro for sheer creative force of brilliance.
Do you have a favourite project that you have worked on?
I've particularly loved working on projects at either extreme of scale - we built a pavilion for the BBC which put my artistic approach at the centre of an architectural project, informing the rest of the scheme hugely which was certainly fulfilling for my team. At the other end of the scale, I worked on a prototype for a piece of wearable sculpture/jewelry which is tiny, but just as exciting for me. For our studio, the creation of something new and unique is the goal, whatever the scale.
What other interesting projects have you been working on?
We’ve been fortunate to complete several exciting commissions recently that really pushed our material and sculptural language. 'What Is Hope?' our large, mirrored sphere in California, was a particularly special one—it plays with reflection and light in a very emotive way.
We also delivered Phosphoresse in Manchester, a shimmering façade that brings movement and energy to the building, and Berkeley Square House in London, where we used soft sculptural forms to create a more human, tactile space in a corporate setting. Another highlight was Awaken, an installation we created for ASUS at London Design Festival. Each of these projects has helped us explore new territory but Woven remains the most personal expression of our ideas.
How does it influence the interior design?
Woven was designed from the outside in, so the exterior has always been a huge informant to the internal spaces and design. The facade is designed to enable the walls to all be glass, letting light and nature into the building but shading it for comfort and balance. This meant we designed the layout with perimeter walkaround spaces, bringing the utilities and kitchen into the core of the building to look out from. Equally, the bedrooms are laid out in the external corners of the building, giving them privacy from one another but making the outside the focus, even from upstairs.
How and where was the incredible facade created?
Although the facade was central to the building's design and development, we did not install it until a year or so after the main building was complete. This gave us a chance to get to know and understand the spaces and requirements, and from there we were able to develop the facade in response to the building's internal experience. The concept of this woven lattice was originally designed for a client, but after a delay in their project they were happy to let us develop this recycled plastic version for Woven. The parts were cast from waste material in the factory in Essex and installed by our own team by hand.
Did you have a person/ couple/ family in mind when designing Woven?
We designed it with our own family in mind. Putting ourselves at the centre of the brief allowed us to question what we would really want in a building in terms of use, effect, and experience. The design has certainly evolved over time as we have responded to it, and that iterative development I feel is important in architecture. We developed a 17th century townhouse in Suffolk simultaneously with Woven, and the differences between the styles, materials and parameters were fascinating to observe and respond to.
Do you have a favourite design feature/s?
The kitchen is a beautiful space that is central to the experience of the house. When you stand in the kitchen you have the luxury of a beautiful modern and functional space combined with the adjacent glass wall through which you see the clematis weaving up the lattice of the facade, with trees and grass as a backdrop. That contrast and comfort is incredibly unique to me and it's a very satisfying place to be and to live.
Was there anything that surprised you?
From the start of the collaboration with Miele we were simply surprised by the level of design quality we found throughout all the appliances. We'd not experienced Miele before and going to the Experience Centre to see the products was like no other experience we'd had in terms of product or brand introductions. The features, the functionality, the aesthetics, simply better than anything we'd ever used or owned. I think the reason why I say it was a surprise, is that so many brands and products are designed to tick the boxes and get bought but when we were introduced to Miele we realised that every possible additional contribution that can be offered through fantastic design, is there. The design aspiration shows through so clearly, which is refreshing.
Did you have a favourite Miele appliance?
I'm so satisfied by the aesthetic combination of the ovens and induction hobs (so rarely something you're happy to show off visually in a space) but in my household I am responsible for the cleaning more than the cooking, so I have to say the washing machine and dryer are my true favourites. They make washing huge loads so satisfying and easy, and I sincerely love using them.
What advice would you offer?
I think considering the flow of the space is key - our space is very open and because of the island (which houses the induction hob and the wine conditioning unit) it's a nucleus for the house in terms of gatherings and spending time.
The flow through the space enables that, so I would say consider the context of the kitchen and appliances to enable them to work with the rest of the house.
